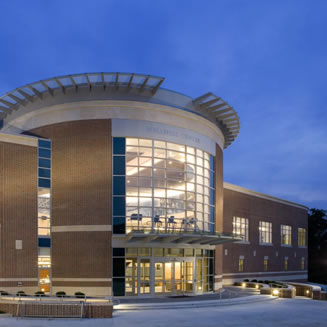Lighting Proposal Memo.
The Technical Report One provides an overview of the existing lighting systems in the Shepherd University Wellness Center. An analysis of the four spaces proposed is performed, including the light levels and design criteria based upon recommended practice, IESNA guidelines, ASHRAE 90.1, and other resources.
Technical Report One.
The Technical Report Two provides an overview of the existing electrical systems in the Shepherd University Wellness Center. An analysis of the power distribution system, service entrance, utility, voltage systems, major equipment, and communications systems. The service entrance size was calculated using three different methods. A single-line diagram was created from the existing riser diagram provided in the construction documents.
Technical Report Two.
The Technical Report Three provides the schematic lighting design and concepts for the four spaces to be redesigned. The presentation explains the theme, concepts, and criteria through the use of visual graphics and details. The information was presented to a panel of lighting designers at Lutron on December 8, 2010.
Technical Report Three.
Technical Report Three.
|
