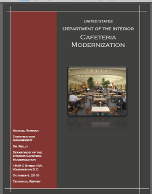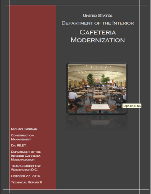
|
Michael Gorman
|
|
Construction Management |
|
DEPARTMENT OF THE INTERIOR
|
|
CAFETERIA MODERNIZATION PROJECT |
User Note:Note: While great efforts have been taken to provide accurate and complete information on the pages of CPEP, please be aware that the information contained herewith is considered a work-in-progress for this thesis project. Modifications and changes related to the original building designs and construction methodologies for this senior thesis project are solely the interpretation of $!!STUDENT!!$. Changes and discrepancies in no way imply that the original design contained errors or was flawed. Differing assumptions, code references, requirements, and methodologies have been incorporated into this thesis project; therefore, investigation results may vary from the original design |

|
1849 “NW” C Street, Washington D.C. |
|
AE Senior Thesis Page Senior Thesis - The Pennsylvania State University - Architectural Engineering - AE Lab Note: While great efforts have been taken to provide accurate and complete information on the pages of CPEP, please be aware that the information contained herewith is considered a work-in-progress for this thesis project. Modifications and changes related to the original building designs and construction methodologies for this senior thesis project are solely the interpretation of Michael Gorman. Changes and discrepancies in no way imply that the original design contained errors or was flawed. Differing assumptions, code references, requirements, and methodologies have been incorporated into this thesis project; therefore, investigation results may vary from the original design. This page was last updated on 9/2/2010, by Michael Gorman and is hosted by the AE Department ©2010 |
|
UNITED STATES
|
|
Technical Assignments |
|
Technical Assignment 1 is a detailed report that will analyze the existing conditions and all construction considerations for the Department of Interior Cafeteria Modernization Project. This report will take a preliminary look into the schedule, cost, and building site plan for this project. Background information on the building’s systems, local conditions, client information, project delivery method and staffing plan will be also provided. |

|
Technical Assignment 2 is a detailed report that will analyze the key features of the project that affect project execution. It determines important schedule attributes and the costs of a key building system.
|


|
Technical Assignment 3 is a detailed investigation to identify the areas of the project that are good candidates for research, alternative methods, value engineering, and schedule compression.
|