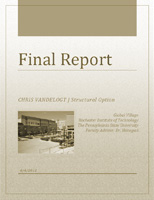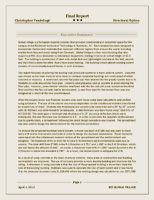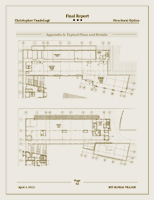











The overall goal of this project was to alter the dual structural system to a more uniform system. Global Village consists of two different structural systems. Steel framing is used on the bottom half of the building while wood framing is used on the top half. The use of different structural materials within the building complicates the design and requires more people to be involved than a uniform structural system.
To view the final report, click the thumbnails near the bottom of the page.

Concrete was chosen due to its predominant use in on-campus residential buildings. A reinforced flat plate system was then selected in order to avoid altering the existing floor plan. Through calculations along with deflection and unbalanced moments checks, it was determined that an 8.5" slab supported by 20" by 20" columns with (8) #10 bars was adequate.
Since the building is relatively short, it was determined that moment connections in both directions would be sufficient to accommodate lateral loads. A model designed in ETABS was used to analyze the lateral system and check story drift values.

The use of concrete provides many benefits for on-campus residential buildings. Buildings made of concrete are more durable and offer sound proofing benefits which may be desired in dormitory buildings. The fire rating of the building is also improved and maintenance costs tend to be lower than other materials. The drawback of using concrete is that it is a more expensive structural system. RSMeans was used to calculate the cost of each system and it was found that the proposed structure costs more than triple the existing design.

Although columns were placed as best as possible not to alter the existing floor plan, some areas could not be avoided. In total, 30 areas on the third and upper floors were affected by the column placements but only 18 locations needed to be modified. Most of these areas were due to columns being placed where fan coil units were located. As a result, the fan coil units were relocated which in turn made the entrance and kitchen spaces narrower. An entire new floor plan for the second floor also needed to be designed due to the new column layout.

Although the proposed building would be more durable and have lower maintenance costs, the upfront cost of the structure is too great and would not be permitted due to budget constraints. The preliminary design of the existing building was a steel or concrete frame but in order to construct a third building in the project, the hybrid structural system needed to be used.

















