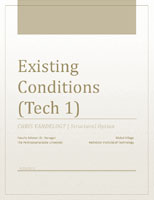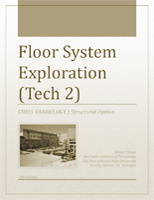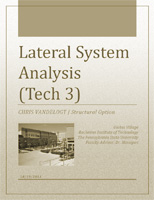











Existing Conditions (Tech 1):
Technical Report 1 is a study of the existing conditions and relative structural design concepts used in Global Village Building 400. This report will compare calculated gravity loads and structural components with the existing loads and elements used by the design team. A calculation of wind and seismic loads acting on the building is also performed and compared to the design values.
To view Technical Report 1 (PDF Format), click the thumbnail to the left.

Floor System Exploration (Tech 2):
Technical Report 2 is a comparison of the existing floor system used in Global Village Building 400 with three alternative floor systems:
• Pre-Cast Hollow Core Planks on Steel Framing
• Two-Way Flat Plate
• Solid One-Way Slab with Beams
A description of each is given along with an assessment to determine feasibility.
To view Technical Report 2 (PDF Format), click the thumbnail to the left.

Lateral System Analysis (Tech 3):
Technical Report 3 is an examination of the lateral loads that act on Global Village Building 400 and the lateral systems that resist them. This report contains a detailed description and analyzes the lateral loads calculated in Technical Report 1 on the existing lateral system. Checks such as story drift, overturning moment, torsion, and direct shear were performed to determine system adequacy.
To view Technical Report 3 (PDF Format), click the thumbnail to the left.
















