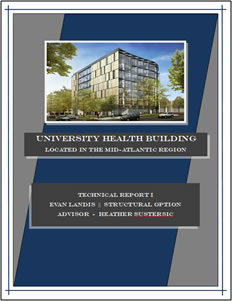Technical Report I
Technical Report 1 is an introduction to the main lateral and gravity load supporting elements of the University Health Building. Seismic analysis, wind analysis, and various spot checks are also included in the report. Click Here to View
Technical Report II
Technical Report II analyzes the University Health Building's existing floor system as well as three alternatives: Prestressed hollow core planks on steel girders, Non-composite steel deck on steel beams and girders, and One-way reinforced concrete slab and beams. A feasibility study was then conducted on all four systems to determine which is most beneficial for the design. Click Here to View
Technical Report III
Technical Report III analyzes the University Health Building's lateral system in respone to seismic and wind loads determined in Technical Report I. It was determined that the lateral system is comprised of mainly concrete moment frames. This report checks story drifts, seismic torsion, relative stiffness, and overturning moment. As well as two strength checks for a column and shear wall. Click Here to View
|

