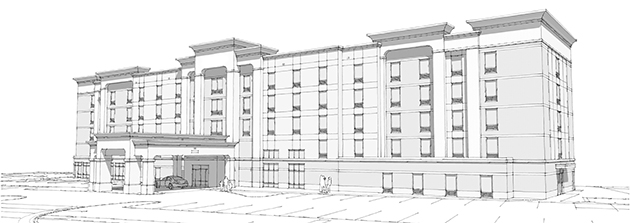Building Data |
|
Building Name |
Hotel N.E.U.S (Notheast United States) |
Building Location |
Northeast US |
Owner |
Withheld |
Size |
75,209 sqft., 5 floors above grade, 113 rooms |
Dates of Construction |
October 2011 - November 2012 |
Cost Information |
$9.2 million, FF&E $1.6 million |
Project Delivery Method |
Design - Bid - Build |
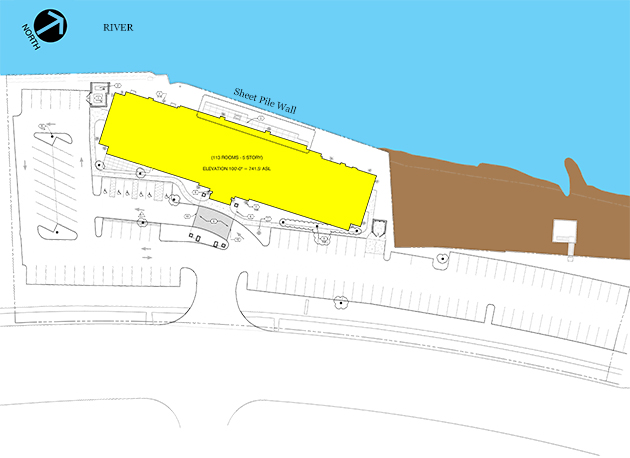 |
|
Project Team |
|
Construction Manager |
|
Architect |
|
MEP & Fire Protection |
|
Civil Engineer/Landscape Architect |
|
Structural Engineer |
|
Architecture |
|
| The entrance of the Hotel N.E.U.S. is covered with a canopy extending from the building to allow for a drop off shielded from the elements. On the first floor you are greeted with a lobby that branches into a double height breakfast area. There is also a pool, fitness area, meeting area, and ADA accessible rooms. Floors two through five provide a singular hallway with rooms on each side and stairwells at either end. The slender design of the building provides all 113 rooms with windows and is positioned lengthwise along the river for a pleasant view. The warm exterior color scheme of beige EIFS/Gypsum and brown brick provide a sense of comfort and soothing that communicate the architecture’s purpose that this is a place to rest. |
Image provided by Atlantic Engineering Services |
|
|
Major National Codes Used |
|
|
|
|
|
|
Zoning |
Construction Type: II-B |
| The development district in which this building is located has a maximum height of 74 feet and 8 stories. There are no lot coverage requirements. |
Historical Information |
The site of Hotel N.E.U.S. has gone through various changes in the past 30 years. Up until 1986 the site was occupied by a Steel Mill. Cooling towers covered the area of the Hotel while a gantry crane and tracks were located just to the west along the river. The towers, crane, tracks, and riverside retaining wall were constructed in 1979. A diaphragm (sheet pile cell) wall was used as the retaining wall adjacent to the cooling towers (and current site location). In the 1990's there was a development began by a corporation and buildings/structures from the steel mill were removed. Below grade structures and foundations were removed to about one foot below grade while excavations were backfilled with previously excavated materials. In 2001 a Damon's Restaurant was constructed and fill was added to the site. Due to the mat foundation from the cooling towers and various soil types, smaller footings are able to be used i nthe middle of the building while pressure varies with footing size outside of that region. |
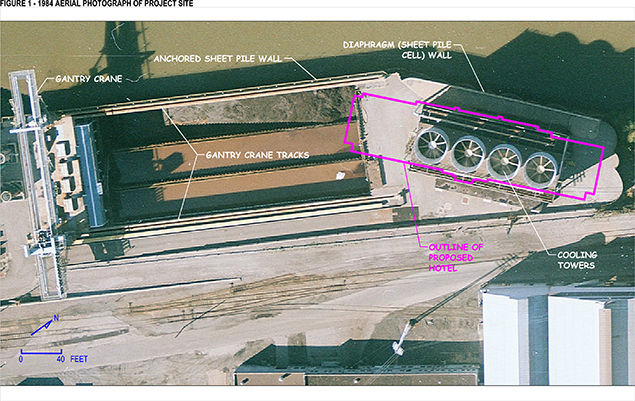 |
FIGURE 1 Image provided by Atlantic Engineering Services via Michael Baker Jr. Inc |
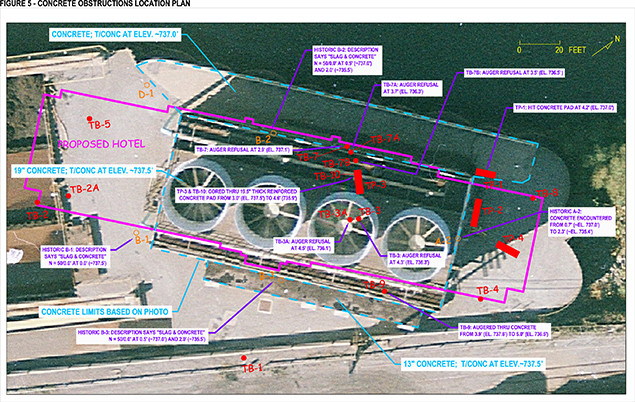 |
FIGURE 2 Image provided by Atlantic Engineering Services via Michael Baker Jr. Inc |
Building Enclosure |
| The façade is primarily brick, beige EIFS (exterior insulation and finish system), and Fiberglass-Mat Faced Exterior Gypsum sheathing. Windows in the guest rooms are 1 1/2” clear insulated units. Other windows are 1” insulated with some being tempered. Both windows and louvers are made of aluminum. Doors and door windows are either 1/4” insulated or insulated/tempered glass.
The roofing is made up of Fully Adhered TPO Roof Membrane and Rigid Roof Insulation (R-20, 4” minimum) slanted to the roof drains. These are supported by 8” hollowcore precast concrete plank. In the parapet region there is thermal batt insulation (R-38) above the plank. |
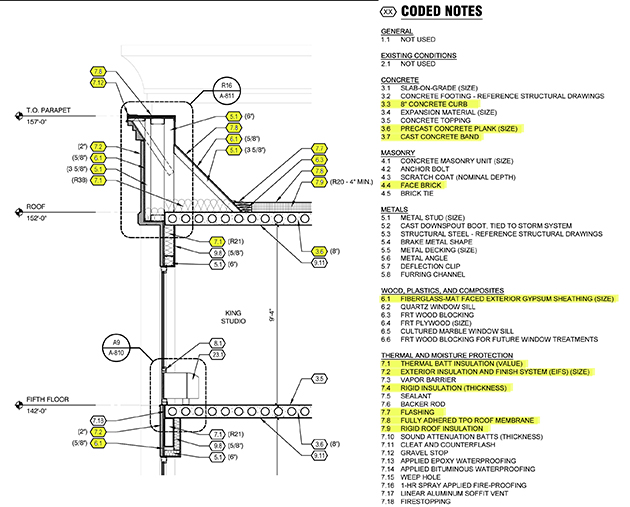 |
Structural System |
Substructure: The Hotel N.E.U.S. is located at a unique site where the bearing capacity is determined based on the size of the footing. Larger footings cause a higher stress and cause the bearing capacity of the soil to be smaller. There are continuous wall footings ranging from 2’-0” wide to 9’-0” wide. Spread footings are also used, the smallest being 6’x6’x1’ and the largest being 8’x8’x1’-8”. |
Superstructure: The Hotel uses a steel beams and columns on the first floor to allow for large open areas such as the swimming pool. Smaller beams span between masonry bearing walls on all floors. The large wide flange beams can be up to W30x191 in order to support the spans over 25 feet. Columns also consist of wide flange shapes with the largest being a W12x87. The masonry bearing walls are typically 8” wide and rest on top of the large beams on the first floor or extend to the foundation. Floors are composed of 8” precast planks. |
Lateral System: A masonry shear wall system is used to resist lateral forces. All walls are 8” thick with #5 rebar at 24” on center. The walls are used as room partitions and can remain mostly uninterrupted. |
Mechanical System |
A hotel contains 2 types of spaces, public and private. There are two single zone VAV rooftop units with 100% outdoor air that each supply 5,000 CFM. Supply ducts run through the hallways are 22”x8” with return ducts being 12”x8”. Mitsubishi Variable Refridgerant Flow (VRF) outdoor units provide 218,000 BTU/hr of cooling and 143,000 BTU/hr as well. VRF indoor units range from 300 CFM to 1500 CFM. These provide heating and cooling to the public spaces such as hallways and large spaces on the first floor. The individual rooms have LG Packaged Terminal Air Conditioning Units (PTAC) with an average of 8,000 BTU/hr cooling, 7,000 BTU/hr for the heat pump, and 10,000 BTU/hr for electric heat. This allows the occupants to control temperatures in their room. |
Lighting/Electrical System |
The hotel has a 2500A breaker leading to the main switchboard and rooftop units with a 13.2KV, 277V 3 phase transformer. Panels are 208/120V and located on the first, second, and fourth floor with 600A breakers. Since there could be many occupants in this building at any time and service is to be expected, there is a 150KW emergency generator in case there is a power outage. |
Construction |
Continental Building Systems is the developer and contractor for the Hotel N.E.U.S. Construction began in October of 2011 and the building was completed in November of 2012. The project cost $9.2 million and used a Design-Bid-Build delivery method. For more information about the site, refer to the Historical Information section above. |
Transportation |
Continental Building Systems is the developer and contractor for the Hotel N.E.U.S. Construction began in October of 2011 and the building was completed in November of 2012. The project cost $9.2 million and used a Design-Bid-Build delivery method. For more information about the site, refer to the Historical Information section above. |
Fire Protection |
The Hotel N.E.U.S. is a Type II-B structure. It has an active fire protection system with alarms and wet pipes that are used in accordance with NFPA pamplets No. 13 and 14. The sprinkler system is zoned by floor. Light hazard occupancy areas (guest rooms/breakfast area) require 0.1GPM per square foot. Ordinary hazard group 1 occupancy areas (bathrooms/mechanical rooms) require 0.15GPM per square foot. All structural elements such as framing, walls, and flooring have a 1 hour fire rating, while elevator and stairs enclosures have 2 hours. Both stairwells have a 6” standpipe to all floors. |


