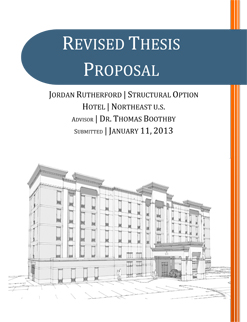| PROPOSAL |
|---|
Structural Depth:
Since the Hotel N.E.U.S. is already partially constructed of steel it seems adequate to investigate how a full steel system could be utilized. For this project, the gravity system will be redesigned with composite steel framing and concrete on metal deck. An efficient column grid will be developed to accommodate the first floor spaces and partitioned guest room floors while maintaining the same room areas. Breadth 1: EnclosureThe exterior façade of the Hotel N.E.U.S. is mainly constructed of Exterior Insulation and Finishing System (EIFS) which is known to have poor performance especially in wet regions such as the Northeast U.S. The existing enclosure will be examined with pros and cons. A study of alternative façade materials and building enclosures will be performed. The criteria used will be based upon waterproofing, air barrier, thermal properties/insulation, and structural integrity. A new façade/enclosure will be developed to better protect the Hotel and a typical detail will be drawn. Breadth 2: ArchitectureBy redesigning the framing and enclosure of the Hotel N.E.U.S., there will be an impact on the architecture. The aesthetics of hotels in today’s world are made to represent their “brand” so you can recognize them from a distance and associate them with the qualities of that “brand”. For this project, the Hotel N.E.U.S. is going to break away from this idea. An investigation of how the steel and structure can be accented will be performed. The redesign of the enclosure will be taken into consideration as well. A Sketch-Up and/or Revit model will be constructed to evaluate and visualize the architecture. MAE CourseworkKnowledge gained from AE 530-Computer Modeling of Building Structures will be used to model the building in RAM Structural System. Other programs such as ETABS and STAAD Pro may be incorporated as well. |
