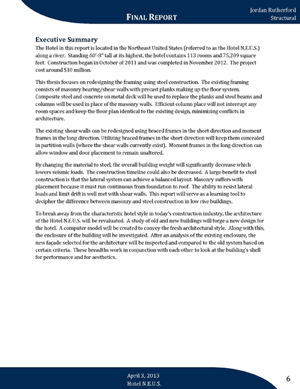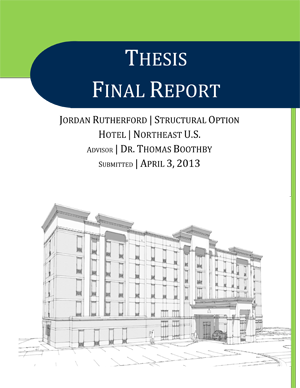| FINAL REPORT | |
|---|---|
This report is the result of a semester of research and and work based on my proposal. To view the documents click on the images below. The structural depth involved redesigning the gravity and lateral system using steel. Moment frames were used in the long direction to allow for windows and doors. In the short direction, braced frames were used and easily concealed in partition walls. The moment frames were controlled by drift and sized were optimized for this requirement. Three gravity connections and two lateral connections were designed as well. Breadth studies were interwoven as the architecture was redesigned and the enclosure was evaluated. The existing EIFS was replaced with Insulated Metal Panels. The performance of the panels was slightly better than the existing enclosure and provided a fresh new aesthetic for the Hotel. |
|
 |
|
