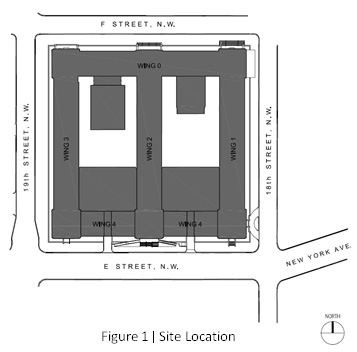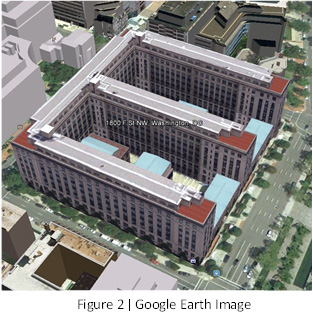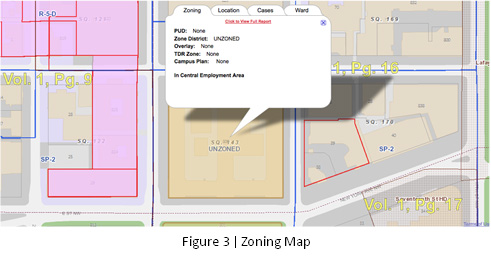Welcome to Ramuel Holgado's AE Senior Thesis e-Portfolio
Building Statistics
PART 1
General Building Data
Building Name |
U.S. General Services Administration Headquarters |
Location and Site |
1800 F St. Washington, D.C. |
Building Occupant |
U.S. General Services Administration |
Occupancy Type |
Non-Separated Mixed Use, Predominantly Group B Use |
Size |
799,000 SF Total (~400,000 SF for Phase 1) |
Number of Floors |
8 Stories Above Grade (91’-3”) |
Dates of Construction |
September 15, 2010 – May 20, 2013 |
Overall Project Cost |
$200 million - $250 million |
Project Delivery Method |
Design-Bid-Build |
Owner |
|
General Contractor |
Whiting-Turner/Walsh Joint Venture |
Construction Manager |
|
Architects |
|
Civil Engineer |
|
Structural Engineer |
|
MEP Engineer |
Architecture
The U.S. General Services Administration (GSA) Headquarters, located in downtown Washington, D.C., was originally built in 1917 and updated in 1935. It is renowned for its role in the architectural development of the federal office building type and its neoclassical style. Due to the technology restraints for cooling systems during the time of its construction, the floor plan was designed similarly to the letter “E”, as shown in Figure 2, with maximum wing widths of approximately 50’. This was to help maximize cooling through the opening of windows during the warmer months of the year. Primarily used as an office building, the existing structure includes nine total stories at approximately 665,000 square feet, with an additional 134,000 square feet of new office space located in the building’s courtyards. The new infill structures will be composed of glass curtain walls, while the rest of the existing structure will contain salvaged limestone from the original construction.
Major National Model Codes & Zoning
Summary of Applicable Building Codes and Standards |
International Building Code 2003 excluding Chapter 10 Means of Egress |
Fire and Life Safety |
NFPA 101 Life Safety Codes 2003, Chapter 7 Means of Egress |
Mechanical |
International Mechanical Code 2003 |
Plumbing |
International Plumbing Code 2003 |
Electrical |
National Electrical Code (NFPA 70) |
Accessibility |
Uniform Federal Accessibility Standards (UFAS) |
Vertical Transportation (Elevators) |
ASME A17.1 Elevator Code 2000 with Supplements |
PBS-P100 |
Facilities Standards for Public Buildings Service March 2005 |
Zoning |
Unzoned (screenshot taken from http://maps.dcoz.dc.gov/) |
Historical Significance
This building was not built in a historical district. Information on the historical requirements on this building has been requested.
Building Façades
The typical wall section contains salvaged limestone on the exterior with brick masonry backup and 2-1/2” rigid insulation. Although there are numerous glass types used throughout the building, including a blast-resistant 7/8” Clear Laminated Insulated Low E glass type located along the street, the typical glass type used is a ¼” Clear Spandrel Glass. Figure 4 illustrates a typical wall section.
Roofing
The typical roof detail contains precast concrete ballast pavers on top of filter fabric over four layers of 2” extruded polystyrene rigid insulation boards with joints that are staggered between layers. A hot fluid applied rubberized asphalt waterproofing membrane with poly fab reinforcement is layered beneath the insulation boards and is located on top of the concrete deck. Figure 5 shows the typical roof detail for new roofs.
Sustainability
The GSA Headquarters is designed to meet LEED Gold Certification and will include structural support for photovoltaic roof panels, green roofs, and a wastewater retention system. Figures 6 and 7 illustrate the locations of the green roofs and photovoltaic panels. In addition, the project will include rapidly renewable materials, regionally manufactured materials, and regionally extracted, harvested, or recovered materials.
PART 2
Project Delivery System
Design-Bid-Build is the project delivery system for the General Services Administration Headquarters Modernization. The Owner, which is the General Services Administration, decided this was the best approach to this project because they could have control over the design as well as have direct communication with the Designer Consultant, General Contractor, and Construction Manager.
The General Services Administration is contracted directly with Shalom Baranes Associates, Heery International, and Whiting-Turner/Walsh Joint Venture, all of which are Lump Sum contracts. Shalom Baranes Associates has Lump Sum contracts with all the engineers on this project, including Syska and Thornton-Tomasetti Group. Whiting-Turner/Walsh Joint Venture was awarded the project after submitting the lowest bid. In turn, they too have Lump Sum contracts with all the subcontractors. Heery International acts as the Owner’s representative and do not own any risk with the schedule. However, since the Owner is the General Services Administration and the project is for their headquarters, they have the personnel to make the final decision on all financial items, such as change orders.
Demolition
For Phase 1 of the General Services Administration Modernization, a total of four buildings in the East Courtyard were demolished. Additionally, a significant amount of items in the existing Wing 0, Wing 1, and Wing 2 were demolished. This extensive list includes radiators and pipes, mechanical equipment, cabinetry and shelving, elevator shafts, stairwells, security equipment, plumbing fixtures and toilet accessories, ceramic floor tiles and cement floor toppings, and insulation board from walls and ceiling. In general, the existing HVAC, electrical, plumbing, communication, and fire and life safety systems were all demolished and replaced.
Since the building was originally constructed in 1917, asbestos and lead-based paint became primary issues during the demolition phase. Each floor of every wing was closed off so that these hazardous materials could be removed before any work could begin. In addition, all hazardous materials were typically removed at night and according to OSHA regulations.
Construction
Phased occupancy will be required as the building will remain fully functional and partially occupied throughout the project. While Phase 1 is under construction, the area designated for Phase 2 will remain occupied. For this reason, safety and sequencing will remain a top priority at all times. Whiting-Turner/Walsh Joint Venture will be given the highly important task of protecting the public and construction workers, as well as the Owner’s employees. In order to do so, temporary walls will be constructed in the building to separate the occupied space from the construction areas. Moreover, all personnel entering the site must comply with the safety standards, including wearing hard hats, safety glasses, safety vests, and boots.
A 5-ton tower crane was used during the superstructure phase of construction to help deliver materials to the New Addition. Additionally, a 90-ton hydraulic truck crane was used to erect the atrium steel in their proper locations. Due to space constraints, the cranes were placed next to each other on E Street NW.
Electrical
The primary power for the electrical system will be supplied by Pepco and distributed by three 3000A, 480/277V, 3-phase, 4-wire substations and a 4000A, 480/277V 3-phase, 4-wire substation. A 1500/1875 KW/KVA, 480/277V diesel driven standby generator will serve as the emergency system.
Lighting
The majority of the lighting in the General Services Administration Headquarters consists of direct/indirect dimmable pendant fixtures. These fixtures have a light distribution of 60 percent up and 40 percent down and two T6 lamps per cross section. Furthermore, these fixtures are most commonly sized in lengths of four and eight feet.
Mechanical
The central plant is located in the basement of Wing 0 and is adjacent to mechanical equipment and electrical rooms. The air distribution system used will be comprised of multiple variable volume air handler units that are spring-mounted throughout the nine stories of the building. In addition, the seventh floor will contain several 100% outside air units that will contain an energy recovery coil and serve the rest of the building.
The hot water system will consist of a steam to water heat exchanger and multiple plate and frame heat exchangers located in the basement. Three water-cooled chillers will be placed in the basement as well. In addition, three 1,105 ton cooling towers will be on the roof of the New Addition. Hot and chilled water will be distributed through several fan coil units located on each floor of the building.
Structural
Although the New Addition is constructed of cast-in-place concrete, the existing structure is composed mainly of structural steel framing consisting of the original I beams used from 1917. However, the new elevator shafts in the existing building will consist of W10’s with lightweight concrete poured on composite steel decking near the openings. Additionally, the new penthouse to be constructed near the south end of Wing 2 will be composed of W8’s, W12’s, and light gage steel stud walls as the existing roof at this location will be removed.
The New Addition will have seven 60-foot built-up truss columns consisting of HSS 5x5x3/8 members that are connected to roof trusses. A seated connection will attach the roof trusses to the concrete beam on the seventh floor of the New Addition. The atrium steel will be erected by a 90-ton hydraulic truck crane that will be situated on E Street NW.
Cast-in-place concrete was primarily used for the construction of the New Addition. Common in Washington D.C., this method was used for the slab-on-grade, grade beams, and foundation walls. In addition, the columns, walls, and deck for each floor were poured with concrete. Wooden formwork and a pump truck were used to frame and pour all concrete on the project.
Masonry
The existing building contains non-bearing salvaged limestone on the entire façade with brick masonry backup and a salvaged granite base. The basement walls of Wing 1 are composed of 7-5/8” CMU and solid CMU with steel angle bracing. The New Addition will consist of only cast-in-place concrete, curtain wall, and structural steel in the atrium.
Curtain Wall
Since the existing building is constructed of limestone on the exterior, the only curtain wall will be located on the New Addition. It will consist of a majority of the north and south façades, rising to a maximum of six stories. The curtain wall facing south will be located at the atrium and will contain motorized operable awning windows and sun shades. It will be supported by the steel tubes of the built-up truss columns.
Fire Protection
The fire suppression system for both the existing building and New Addition will be comprised of a wet, automatic, combined standpipe/sprinkler system in all areas except the unheated areas. The unheated areas will be protected by a dry, automatic sprinkler system. Interior and exterior wall are fire-rated between one to three hours. Additionally, spray on fireproofing was applied to all exposed steel beams.
Green Building Project Features
The General Services Administration Modernization was designed to achieve a LEED Gold Rating. However, with the LEED Platinum Rating within reach, efforts by the project team have increased to attain this new goal. High performance green building features on this project include green roofs, photovoltaic installations at the skylights and roof, radiant floors in the atrium, daylight harvesting, energy recovery, additional monitoring and controls, and greywater and condensate capture and reuse.
.jpg)


