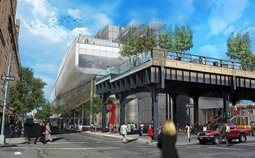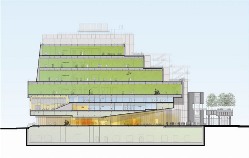


| AMERICAN ART MUSEUM | NORTHEAST, UNITED STATES |
   |
SEAN FELTON STRUCTURAL
|
|
ANNOUNCEMENTS |
|||||||||||||||||||||||||||||||
|---|---|---|---|---|---|---|---|---|---|---|---|---|---|---|---|---|---|---|---|---|---|---|---|---|---|---|---|---|---|---|---|---|
|
The American Art Museum The American Art Museum (AAM) will serve as a replacement to the owner’s current facility in New York City. Figure 2 shows AAM’s new location in a vibrant district where aging warehouses, distribution centers, and food processing plants are being renovated and replaced by art galleries, shops, and offices. AAM will stand in place of several such warehouses, and will provide a magnificent new southern boundary to the city’s recently renovated elevated park, which terminates on the eastern edge of the site. This new facility is a multi-use building with gallery and administration space, two café/restaurants, art preservation and restoration spaces, a library, and a 170-seat theater. Public space including the theater, classrooms, restaurants, and galleries are located on the south half of the building on the ground level and levels 5 through 8. Mechanical, storage, conservation, offices, and administration are dispersed on the north side at each level. The 220,000 square-foot AAM will stand 148ft tall and cost approximately $266 million. Construction began in May 2011 and is expected to be complete in December 2014. Capstone Project Electronic Portfolio CPEP is a web-based project and information center. It contains material produced for a year-long Senior Thesis class. Its purpose, in addition to providing central storage of individual assignments, is to foster communication and collaboration between student, faculty consultant, course instructors, and industry consultants. This website is dedicated to the research and analysis conducted via guidelines provided by the Department of Architectural Engineering. For an explanation of this capstone design course and its requirements click here. All images of the building are used with the permission of Renzo Piano Building Workshop |
|
|
|||||||||||||||||||||||||||||
|
||||||||||||||||||||||||||||||||
This page was last updated on April 28, 2013 by Sean Felton and is hosted by the AE Department ©2011 |
||||||||||||||||||||||||||||||||