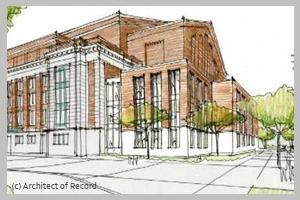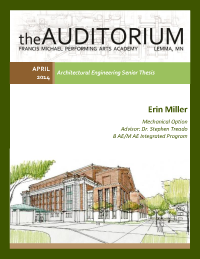

User Note: While great efforts have been taken to provide accurate and complete information on the pages of CPEP, please be aware that the information contained herewith is considered a work-in-progress for this thesis project. Modifications and changes related to the original building designs and construction methodologies for this senior thesis project are solely the interpretation of Erin Miller. Changes and discrepancies in no way imply that the original design contained errors or was flawed. Differing assumptions, code references, requirements, and methodologies have been incorporated into this thesis project; therefore, investigation results may vary from the original design. |
FINAL REPORT
EXECUTIVE SUMMARY The Francis Michael Performing Arts Academy Auditorium renovation is the focus of research for this thesis report. The report seeks to investigate strategies that could benefit the building design in terms of energy conservation, first cost savings and renovation construction time. When evaluating the options to improve the Auditorium’s systems, several considerations came to mind:
The owner’s goal for the Auditorium is to revitalize the building and create to a world-class performing arts facility. While economic feasibility is a large constraint the owner also wanted innovative mechanical systems, that are conscious of energy consumption. Another goal is to correct the acoustics properties of the theater space within the Auditorium. The depth of this report focuses on investigating alternative mechanical systems for the support spaces surrounding the theater. Active chilled beams and a demand based ventilation system were investigated for energy, cost and operational impact. Additionally, two breadth studies in construction and acoustics were explored. The construction study analyzed the first cost and schedule impacts of implementing a chilled beam system. The second breadth examines the acoustical properties of the support spaces and further studies the impact of the rooftop mechanical units on the theater audience. Throughout a year of investigation into all of these areas of study the analysis yielded the following results: Executive Summary [PDF Format]
|
| PROGRESS | |
|---|---|
| 04.27.2014 | | CPEP Site Complete |
| 04.27.2014 | | CPEP Reflection Posted |
| 04.27.2014 | | ABET Assessment Posted |
| 04.21.2014 | | Presentation Posted |
| 04.09.2014 | | Final Report Posted |
| 04.02.2014 | | Outline Posted |
| 01.30.2014 | | Proposal Updated |
| 01.15.2014 | | Proposal Page Updated |
| 12.13.2013 | | Proposal Page Updated |
| 12.13.2013 | | Proposal Posted |
| 12.09.2013 | | Research Page Updated |
| 11.19.2013 | | Research Page Updated |
| 11.10.2013 | | TECH 3 Posted |
| 10.14.2013 | | Abstract Updated |
| 10.08.2013 | | BLDG Statistic (II) Posted |
| 10.04.2013 | | TECH 2 Posted |
| 09.19.2013 | | Abstract Paper Draft |
| 09.19.2013 | | TECH 1 Posted |
| 09.02.2013 | | BLDG Statistic Posted |
| 09.02.2013 | | Student Bio Posted |
| 09.02.2013 | | CPEP Site Launched |
| 08.30.2013 | | Thank You Letters Sent |
| 08.08.2013 | | Drawings & Specs Recieved |
| 07.31.2013 | | Owner Permission Recieved
|











