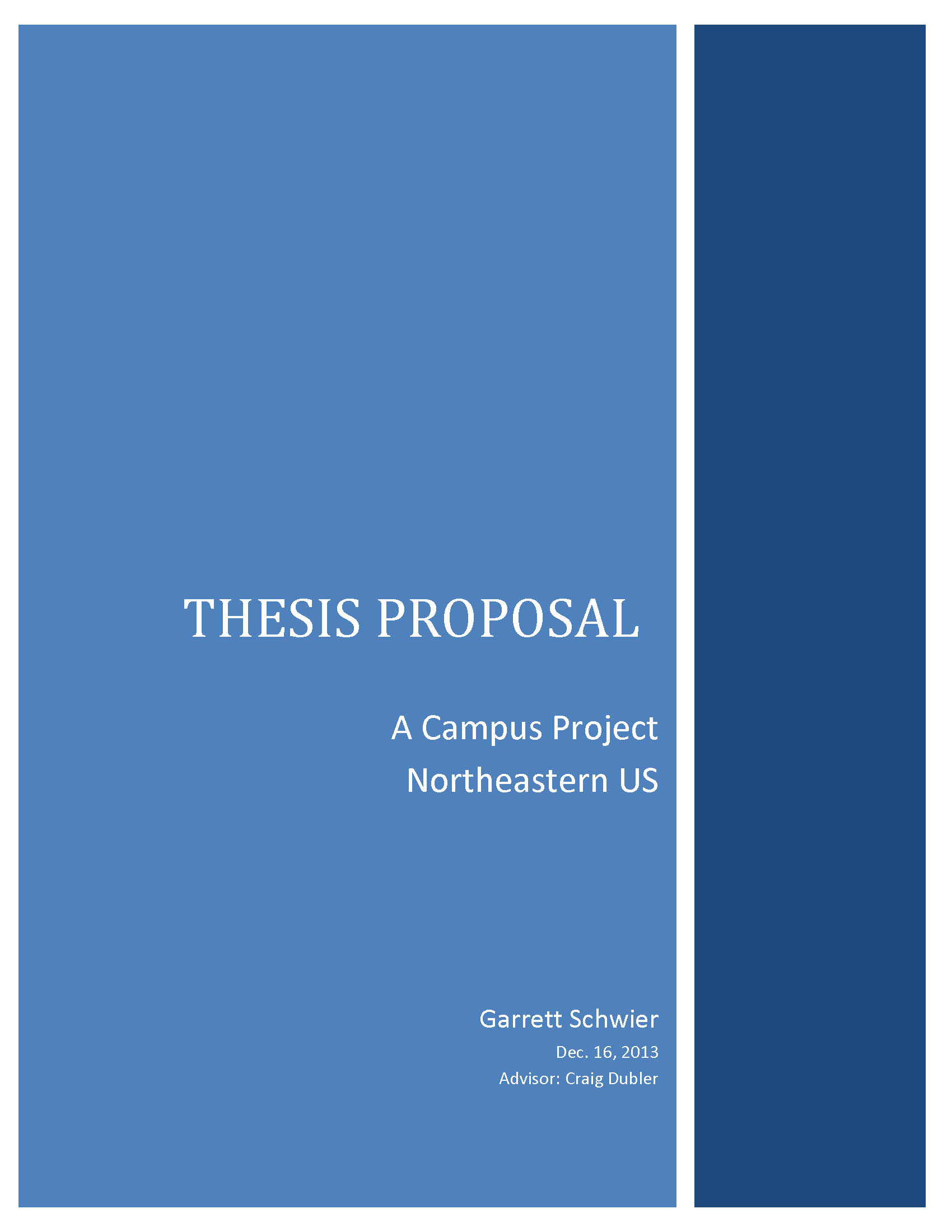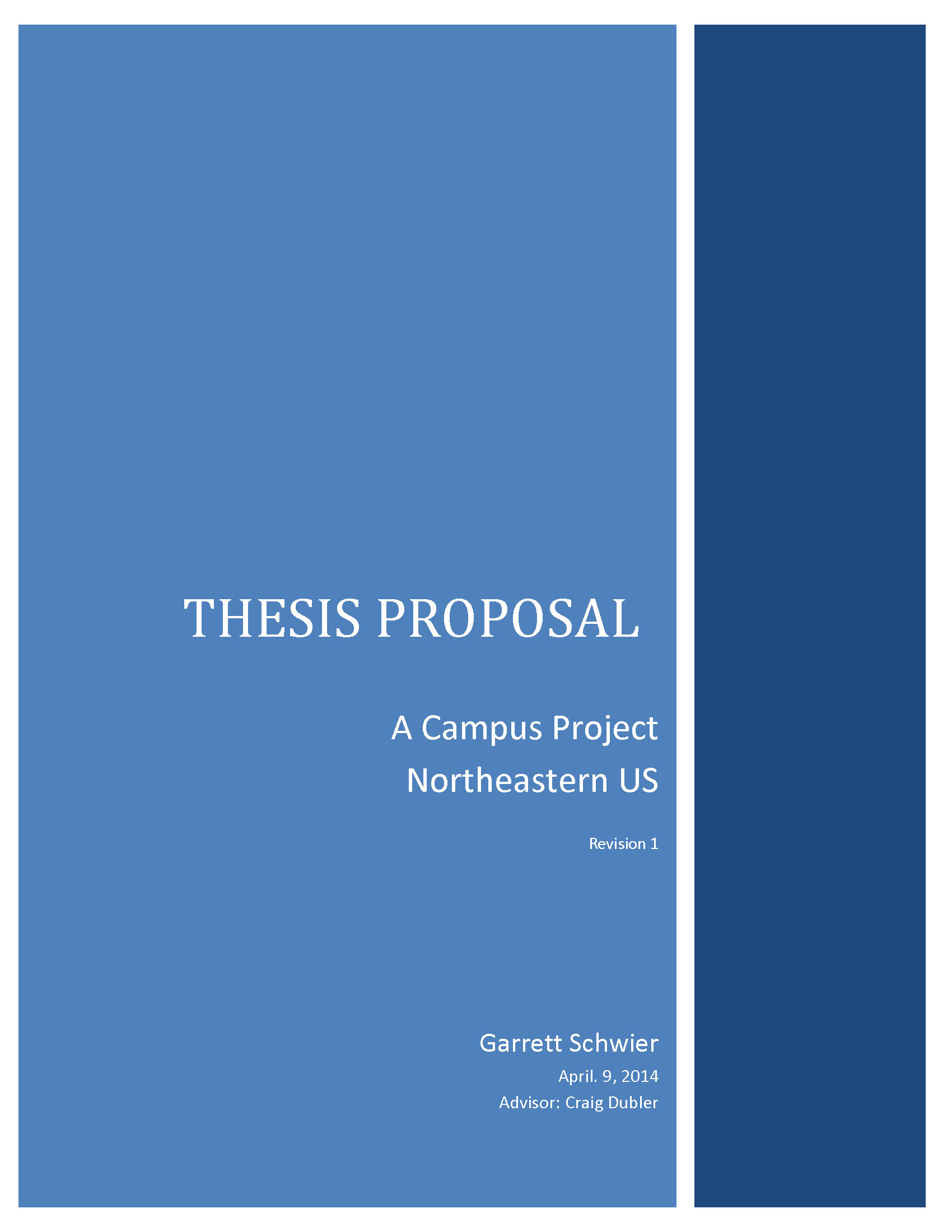Thesis Proposal
 |
 |
|
Thesis Proposal (12-16-2013) |
Revised Thesis Proposal (4-9-2014) |
| Analysis 1: Structural Redesign | |
The most common structural element on the project is CIP concrete. However, two buildings, the Fellowship Hall and Convent/Monastery, are built with steel structure. This change in material could cause potential issues with material requisition and coordination on site. In order to take advantage of a worker familiarity with concrete, the structural systems of the previously mentioned buildings will be redesigned as CIP concrete. A cost and schedule analysis will be conducted to determine the implications caused by this change. It is expected for the cost to increase and the schedule to decrease. This analysis will also incorporate two breadths: a structural design of the concrete structure and an architectural analysis of the change in facade. |
|
|
|
| Analysis 2: Restructure of the Concrete Bid Package | |
As stated in Analysis 1, CIP concrete is one of the most used materials on the project, creating a large concrete scope on the project. Much of the structural work also lies upon or influences the critical path indirectly, particularly in the Turkish Bath, Parking Garage, and Mosque. Some delays occurred due to complex and difficult work in different areas. In order to potentially decrease the schedule, the concrete bid package will be restructued and divided to be distributed to multiple subcontractors in more manageable sections. This division will also incorporate the changes made in Analysis 1 so that the increase of concrete work load can be accounted for. A schedule and cost assessment will be made to determine how this change will affect the project. In addition, areas requiring high coordination, particularly meeting points of separate packages, will be identified. This analysis may also require a structural breadth to identify locations where the work can be divided without jeopardizing the structural integrity. |
|
|
|
| Analysis 3: Workforce Management | |
Since the project includes multiple buildings on-site, it affords the opportunity to have a large and productive workforce because work can be conducted simultaneously in many different areas. On the other hand, this also creates issues with the management of the workforce as it becomes larger and more difficult to track. A Workforce Management Plan will be developed to better manage the worker on site. |
|
|
|
| Analysis 4: Foreign Artisan Safety | |
A large amount of interior and exterior finishes for the buildings must be completed by foreign artisans. Due to differences in culture and working practices, this creates numerous challenges with ensuring and monitoring safe working behaviors. When in the US, the foreign artisans are required to follow US laws and regulations, or else the project could be fined by OSHA. This analysis will develop a general Foreign Worker Safety Action Plan that can be used on any site with foreign workers and a Site Specific Foreign Worker Safety Action Plan that can be used on this specific project. These plans will incorporate tracking of labor, daily work planning, safe practice monitoring and teaching, cultural and religious considerations, and other necessary provisions as needed. |
|
|
|
| Breadth 1: Structural Design of Concrete System | |
|
The requirement to conduct a structural breadth is present in Analysis 1: Structural Redesign and
Analysis 2: Restructure of Concrete Bid Package. In Analysis 1, a structural analysis is necessary to size
the CIP concrete structure that will be replacing the steel structure. This information will be needed to
conduct a proper cost and savings analysis to determine the implications of this redesign. It will also be
needed to properly include this addition of concrete work into Analysis 2 and Analysis 3: Workforce
Management. Due to the size of the buildings, a bay representative of the building will be designed and then extrapolated to represent the entire building. This will keep the scope of the design to a manageable level. Computer and hand calculations will be conducted. Deliverables will include a description of the new system, a comprehensive list of calculations and sizings, and a scaled image to visually represent the new system. |
|
|
| Breadth 2: Rainwater System | |
The landscape of this Campus Project site features an extensive amount of plantings that require irrigation and water to function. The majority of the site is covered in grass, trees, or other shrubbery for aesthetic appeal. There is also an Islamic garden between the Mosque and the Turkish Bath that will require specific water application. Lastly, there are two fountains that will require water control: one between the Fellowship Hall and the Mosque and the other in the Mosque courtyard. These water requirements will increase the water usage of the completed project and increase the cost expended on utilities each year. A rainwater reuse system will be proposed as a way of irrigation. The system will store the stormwater collected through the existing stormwater management facilities and deliver it the sprinkler system to irrigate the site. |
|
|
|
| Breadth 3: Structural Analysis for Separation of Concrete Bid Package | |
A structural examination may be needed in Analysis 2 to determine how the work on site
can be divided into separate bid packages. Of particular concern is the meeting point of the Turkish Bath
and the Parking Garage due to the difference in elevation and the effects of construction surcharge
loads. It is necessary to see where a division in work can occur while keeping the structural integrity
intact, thus requiring a structural breadth. Knowledge gained from the redesign in Breadth 1 will be used to help analyze the structures of these buildings. Computer and hand calculations will be conducted as necessary. Deliverables will include calculations, proposed divisions, and assumptions made for the structures. This breadth will only be pursued if deemed necessary. |
|
|
|
| MAE Requirements | |
Knowledge gained through the Integrated Master’s Program will be incorporated into these analyses
whenever possible. In particular, AE 570: Production Management will be of use. In Analysis
3: Workforce Management, various tools from AE 570 will be utilized to manage and track the work
force. Additional tools will also be used to monitor productivity and crew level functionality, and will be
given as examples within the plan developed in this analysis. Potential recommendations for managing productivity include space planning, last planner, capacity planning, and short interval production scheduling. The efficiency, effectiveness, productivity, and production of the workforce can be monitored and measured using interviews, questionnaires, time studies, and other means. It is expected that this information will be integral in creating a well constructed plan to managing the diverse workforce on the project. |