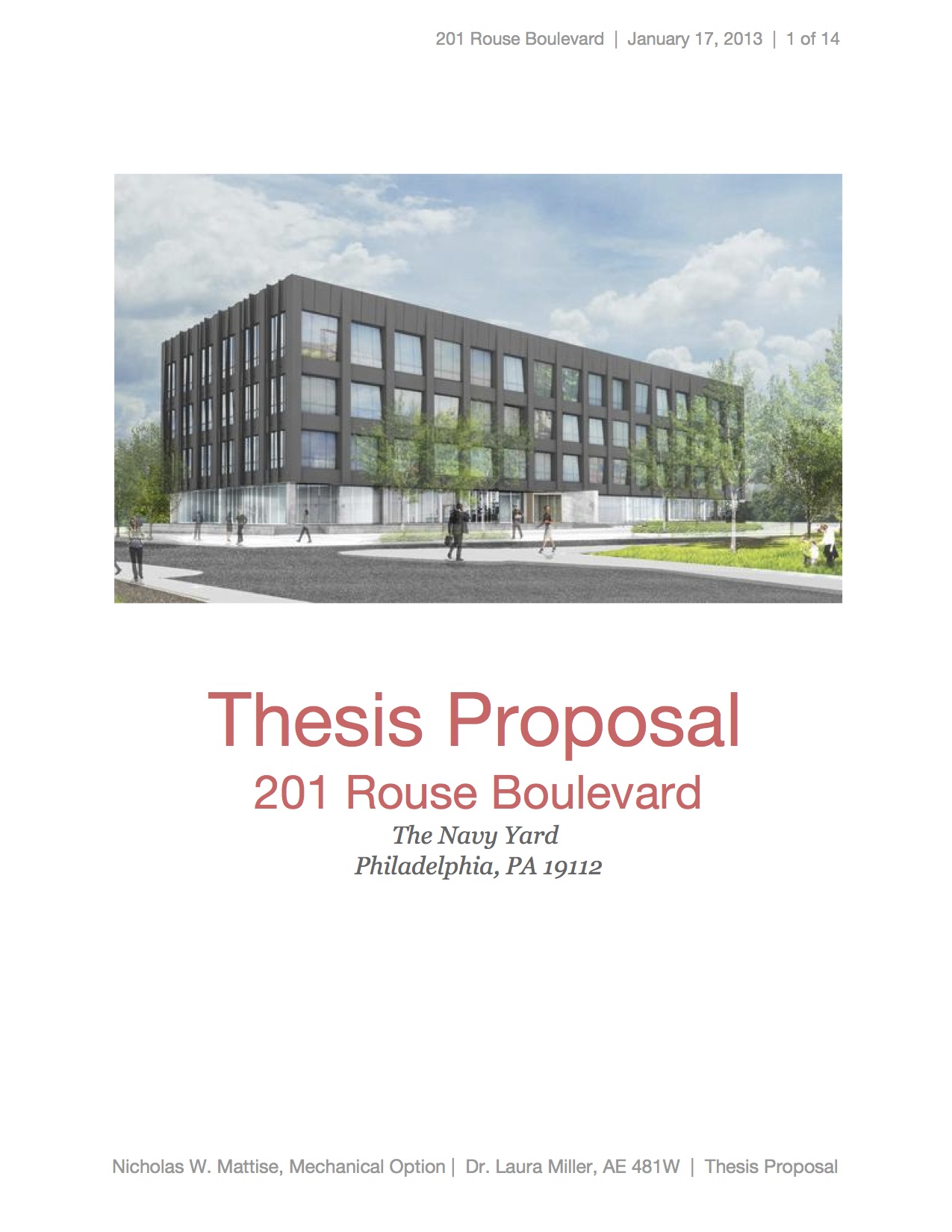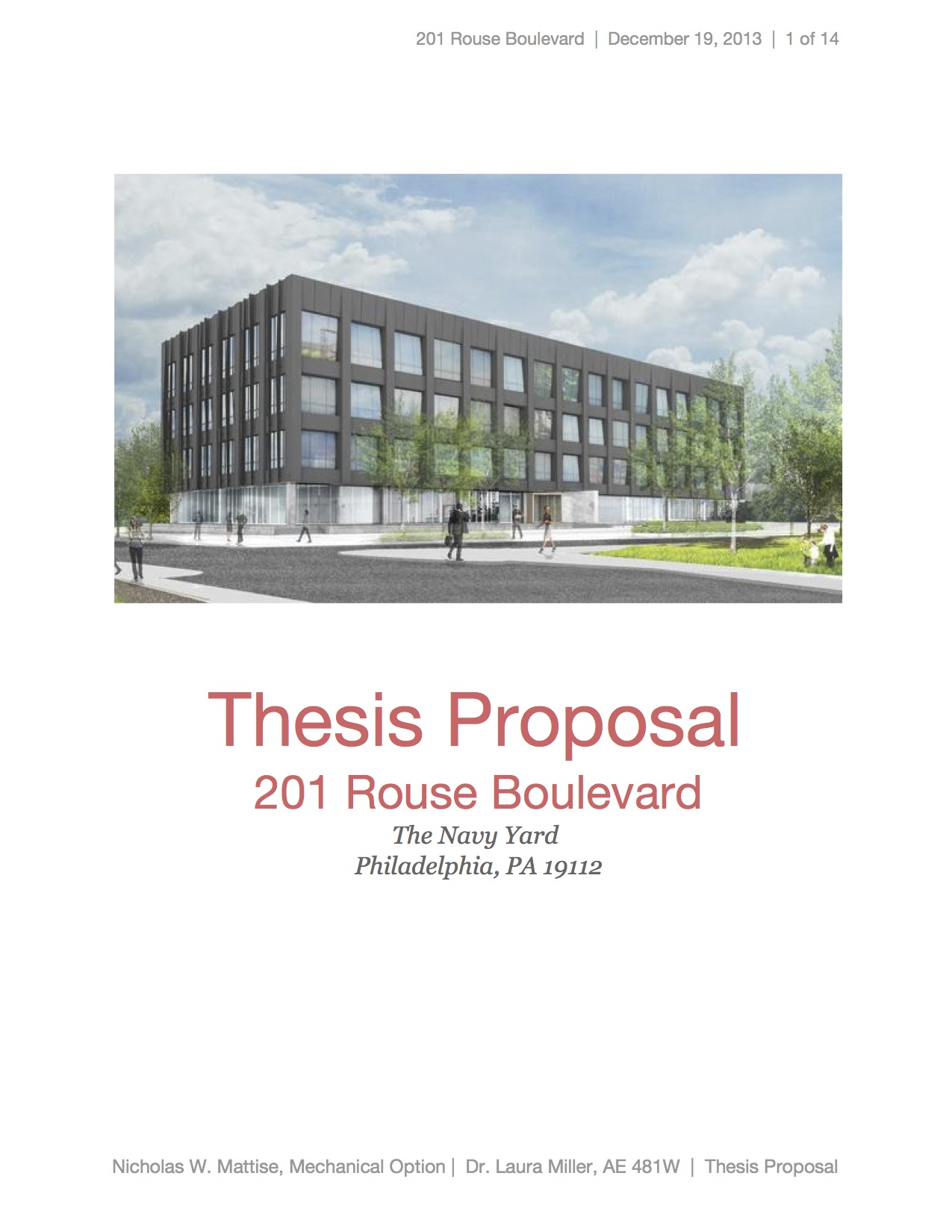Depth: Geothermal Heat Pump
To create a more sustainable building, capture additional LEED certification points and lower monthly utility costs the current rooftop AHUs will be replaced with a geothermal heat pump. With vertical wells beneath the 150+ car on-site parking lot and a new hydronic radiant floor system designed, to maximize the cooling capacity a new system, the new conditioning system for 201 Rouse should meet an exceed all loft design goals.
Breath 1: Structural Analysis
The current structural system of 201 Rouse uses a simple steel frame, with the member selection driven by the building core, glass heavy facade, and an equipment laden roof. With the proposed sustainable mechanical improvements removing over 36,000 lbs in mechanical equipment from the roof of 201 Rouse, the structural frame of the building can be readjusted to these lower load requirements. As the requirements for the roof’s structural support is diminished new I beam or truss members could replace the current system.
Breath 2: Electrical Analysis
A substantial part of 201 Rouse’s electrical system is devoted to supporting the current all electrical packaged units and the VAV boxes. With the mechanical breath’s change of the specified HVAC system to an efficient ground source heat pump system with chilled beams airside this portion of the building’s electrical arrangement has changed. With all of the the water pumps, heat pumps, and active chilled beams the building’s main distribution will have to be adjusted and new panels and wiring put in place to power this replacement mechanical equipment. By configuring the electrical backbone of the geothermal heat pump system a better idea of cost is developed. There is potential savings in downsizing the main distribution or in the number of supporting panels.

