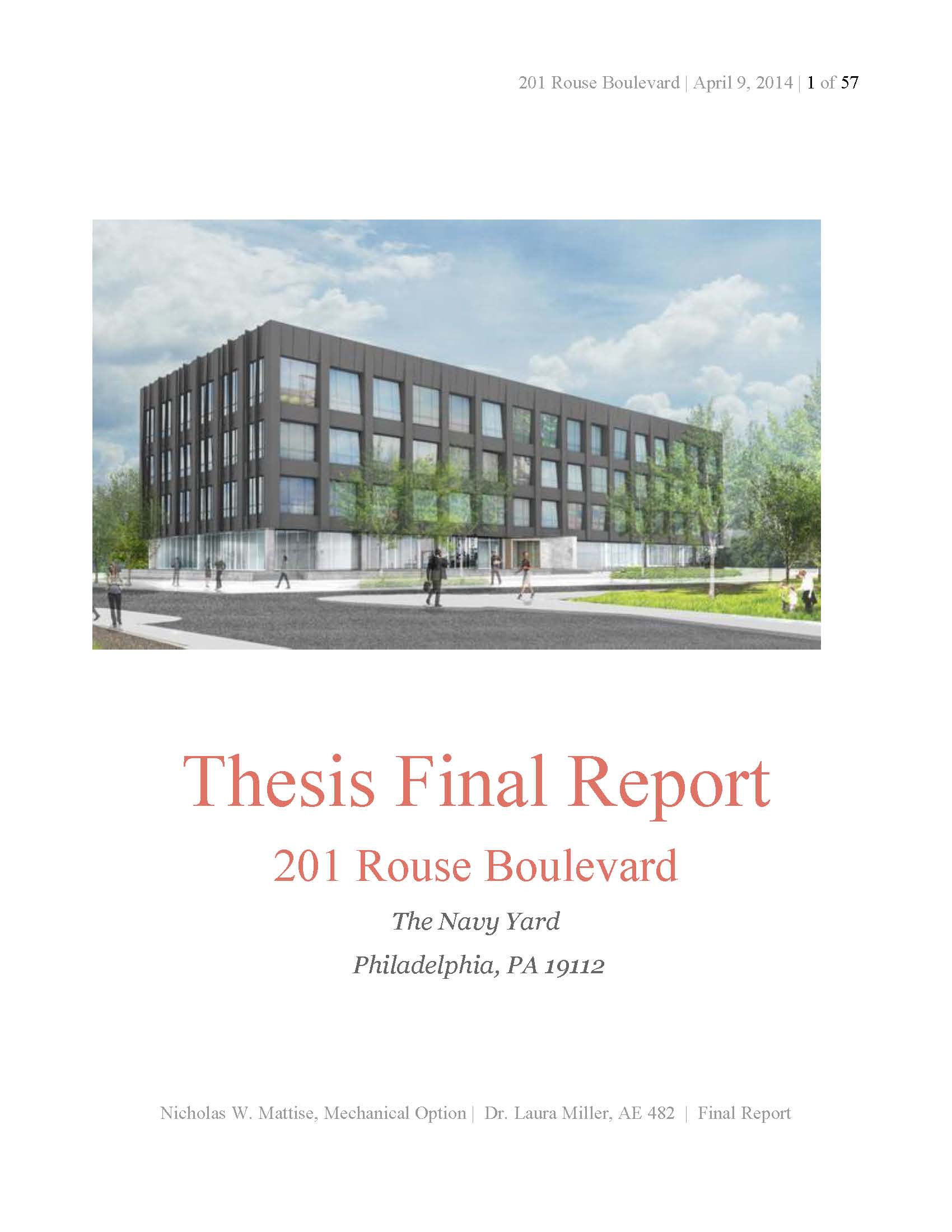Executive Summary
Long before any building goes up substantial decisions are made, designs sketched, and engineering systems are contemplated. Yet since ground was broken on 201 Rouse back in September 2013 work has been going on with this Thesis Report to critically assess those decisions, those designs and those chosen engineering solutions. By looking at all this the goal was to ascertain new mechanical solutions that could increase the building energy performance and upgrade the LEED rating all the while remaining economically feasible. As this report would take many hours of research the learning of new equipment/programs was desired.
201 Rouse is a mid-rise high-end office building just like any other going up across the country. Located on the Navy Yard in Philadelphia, PA the 85,000 ft2 building is a speculative office building being built by Turner Construction for Liberty Property Trust. The project contains mainly of conventional 250 cooling tons rooftop packaged air handling units and local variable air volume with reheat terminals. The project team had the goal to reach LEED (Leadership in Energy and Environmental Design) Silver accreditation and provide a suitable occupant space for this high-end corporate building.
To reach both the project’s and this report’s goals a mechanical depth looking into the performance capability of a ground coupled water to water heat pump, dedicated outdoor air system, and active chilled beams were analyzed. The ground coupled water to water heat pump (GCHP) provides a steady year round heat sink upon which the building can draw or reject building loads into. These systems are low maintenance and provide a stable (yet expensive) way to condition a building. To meet the ventilation requirement and condition the spaces directly a combination of a dedicated air handling unit and active chilled beams were selected. The combination of these allows for a reduction in airflow requirements as the ACB units provide a high cooling (and forced convection heating) capacity at relatively low airflows.
With the substantial changes to the mechanical system there were a multitude of cascading changes to the building. For the report breadths, 201 Rouse’s electrical and structural roof loads were analyzed with respect to the changes that the new HVAC system had upon them. The electrical equipment of the DOAS, pump and heat pumps required a new panelboard, while also removing hundreds of feet of conduit for VAV boxes and heavy conduit for the high capacity rooftop air handling units. In the change from the initial HVAC system the roof loads, area and vibrations were diminished. With these changes it was possible to reduce the joist size of all the joists on the east side and remove half of the acoustical screen.
In the end, the changes to the building’s HVAC yielded saving on the order of $3,500, at an additional cost of $680,000, boosted the building’s accreditation potential to LEED Gold and all the while maintaining a high level of thermal comfort.
