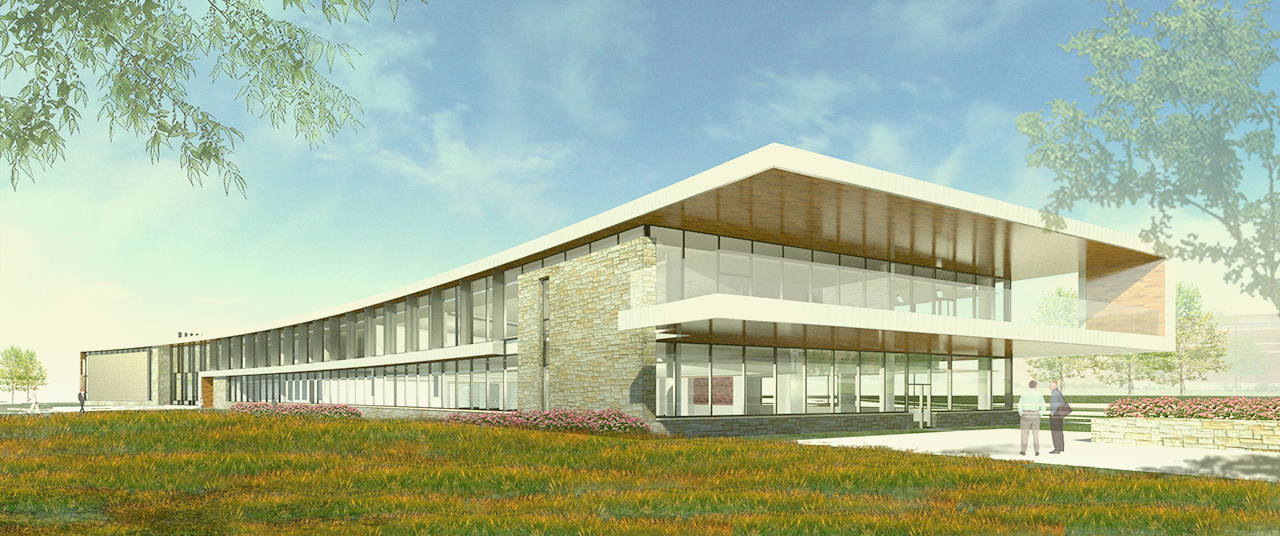
proposal
+ Download Proposal
PROPOSAL REVISION 1 JAN 19, 2014
Lighting Depth
The lighting depth will for the Frederick College of Cardiology will focus on the exterior and grounds, the lobby, open office and auditorium. These four spaces are the main event and main work spaces in the building. I believe these spaces will have the greatest visual impact and can be used to positively influence a visitors’ experience.
Electrical Depth
The electrical depth portion of my thesis project will first respond to changes in loads and other electrical requirements due to new lighting designs for the four spaces. This will include calculating new total electrical loads, resizing wiring and panel boards, and redesigning branch circuits. Changes in fixture type and placement and changes to some control systems will make it necessary to redo these calculations. A copper feeder versus aluminum feeder study will also be performed.
Mechanical Breadth
For my first breadth topic I will perform a detailed energy usage simulation of the Lobby. I will test different fenestration types to compare their varying energy saving abilities and their impact on the current mechanical system. A cost analysis will be performed to see if using higher efficiency glass is economical. I will perform a yearly simulation using E-Quest.
Acoustic Breadth
My second breadth topic will be an acoustic study of the auditorium before and after redesigning the ceiling and a study of the Lobby. The ceiling will extend lower and will increase in surface area of absorptivity. I will compare any significant changes in reverb time and I will ensure that the new ceiling does not create an unsuitable acoustic environment. In the Lobby I will calculate reverb time and determine if absorptivity needs to be added to decrease reverb.
Jan 19, 2013