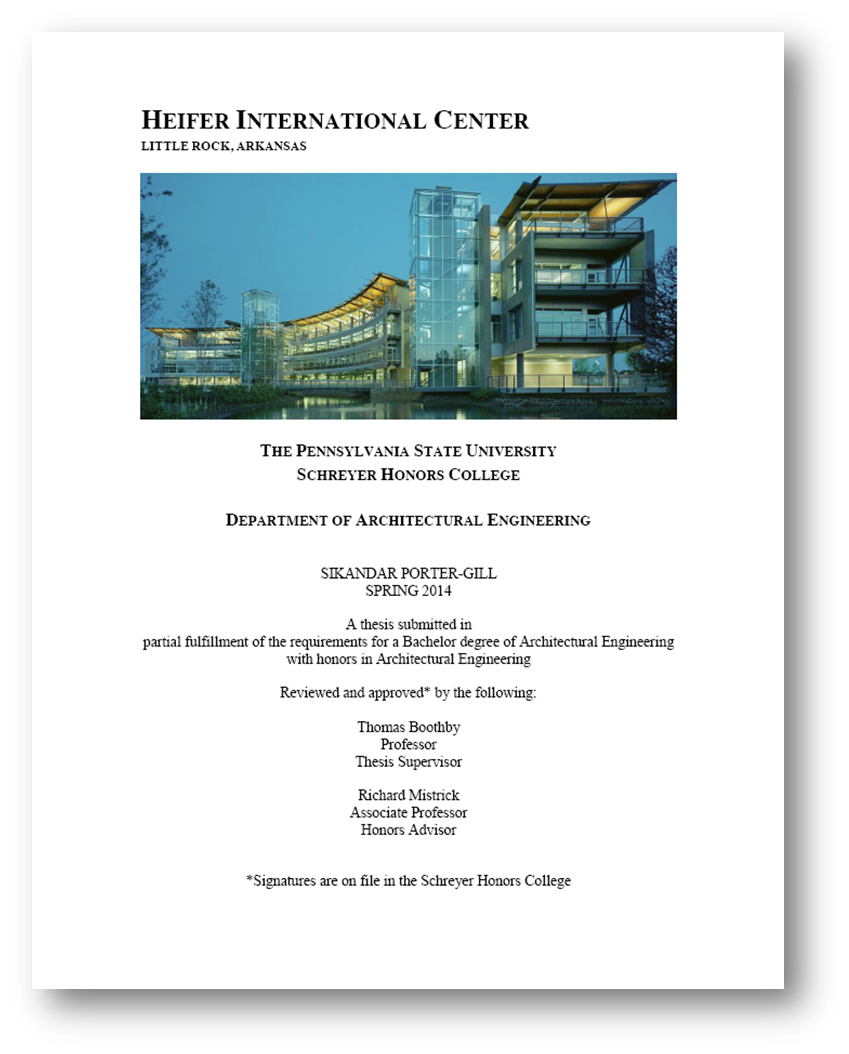Heifer International Center is located in Little Rock, Arkansas, and is the primary headquarters for Heifer International, a non-profit whose goal is to reduce world hunger and poverty. The architect wishes to pursue a new aesthetic look through the use of a different structural material, as the system is exposed. The new hybrid system of glulam and steel causes a reclassification of the building as Type IV, per the International Building Code 2009 §602.4, and prevents the use of the current Underfloor Air Distribution System. This obstacle leads to a new overhead VAV system, with new sizing of the supply and return ductwork required. A thermal bridge on the fourth level was also extensively studied and eliminated in a redesign involving new structural and wall components.
An architectural study was performed on the new exposed structural system. A guideline was established to aide with the design of not just the architectural components of the building, but to also positively lead the design of the engineering systems of the building. The desire to enhance the architecture by changing the structural material influenced mechanical, electrical and the interior aesthetic of the building. The use of glulam in the design provided a unique opportunity to investigate a queen post truss, which lends to integration between the mechanical and structural disciplines. Mechanical and electrical equipment was also incorporated into and hung from the truss.
The non-profit's goal is to reduce world hunger and help communities in need. This astonishing, semi-circular glass clad building is four stories high and roughly 490 feet by 62 feet wide, with a 98,000 gross square footage. It overlooks downtown Little Rock and the Arkansas River. The semi-circular shape of the building stems from the "ripple effect" produced from a community helped by the charity's donation of livestock. Heifer International Center is one of the few Platinum Certified LEED Buildings in the Southern United States. The building is oriented in the east-west direction, to maximize natural lighting. An inverted roof is used to divert rainwater to a five story tower, capable of storing 20,000 gallons of water. An additional goal of the project was to infuse the non-profit's core beliefs into the redesigned engineering systems.



