Building Statistics
General Building Data
Building Name: Apartment Building
Location: East Coast, USA
Occupancy Type
- R-2 Apartments
- B Business (Leasing and Lobby)
- A-3 Amenities
- S-2 Garage
Gross Floor Area: 151,158 SF
Net Floor Area: 121,605 SF
Number of stories above grade: 0
Number of stories below grade: 2
Project Delivery Method: Design-Bid-Build with early contractor involvement
Primary Project Team
Owner: BMPI, LLC
General Contractor: John Moriarty and Associates
Architect: Rust Orling Architecture
Structural Engineer: Structura
Mechanical/Plumbing Engineer: Mechanical Design Group LTD
Electrical Engineer: Power Design Incorporated
Civil Engineer: Urban LTD
Schedule and Cost
Dates of construction: 2.11.13 - 2.19.15
Actual cost information:
- GC & Hard Costs - $29,949,641
- B Business (Leasing and Lobby)
- A-3 Amenities
- S-2 Garage
Architecture
Description
The Apartment Building is primarily a post tensioned cast-in-place concrete structure enclosed by stone and brick veneer. The building extends ten stories above grade, reaching a height of 99 feet and totaling approximately 151,000 SF. This space provides room for 165 high quality apartment units that average 767 SF per unit. Ten of the units are designated affordable housing for 40 years which allows the maximum zoning height restriction to increase from 77 feet to 99 feet. Below grade, lie two garage levels that provide 153 parking spaces for the building tenants. A 10,000 SF public pedestrian park along with an outdoor pool is located outside the south face of the building. The ground floor houses amenities such as a lounge, business center, and fitness room. An additional club room is located on the fifth floor. Accessible terraces are located on the fifth and eighth floor and include gas grills, gas fire pits, and water/gas features. The average rental price for the apartment units is roughly $2,100 per month.
Code Requirements
2009 VAUSBC (Virginia Statewide Uniform Building Code) adopts and amends the following:
- 2009 International Building Code w/ USBC Amendments
- 2009 International Plumbing Code w/ USBC Amendments
- 2009 International Mechanical Code w/ USBC Amendments
- 2008 NFPA 70 (National Electrical Code)
- 2009 International Fuel Gas Code w. USBC Amendments
- 2009 International Fire Code w/ USBC Amendments
- NFPA 13 Standard for the Installation of Sprinkler Systems, 2010
- 2003 ICC/ ANSI A117.1 Accessibility Code
- Fair Housing Act Design Manual
- ASHRAE 90.1 – Energy Standard for Buildings Except Low Rise Residential Buildings, Mandatory Provisions: Section 5.4, 6.4, 7.4, 8.4, 9.4, 10.4
- NFPA 10-07 Portable Fire Extinguishers
- NFPA 20-07 Installation of Stationary Pumps for Fire Protection
- NFPA 72-07 National Fire Alarm Code
Zoning
City of Alexandria Zoning Ordinance
Historical Requirements
There are no historical requirements for this building
Building Enclosure
Building Facades
The Apartment Building uses a multitude of different materials for the façade. The primary materials are brick, architectural concrete masonry units (ACMU), and metal cladding. Each elevation of the building utilizes these three primary façade materials. Although the materials are the same for each elevation, various colors, patterns, and mortar types create different visual appearances throughout the façade of the building. Figure 1 shows the several variations of each material that are used.
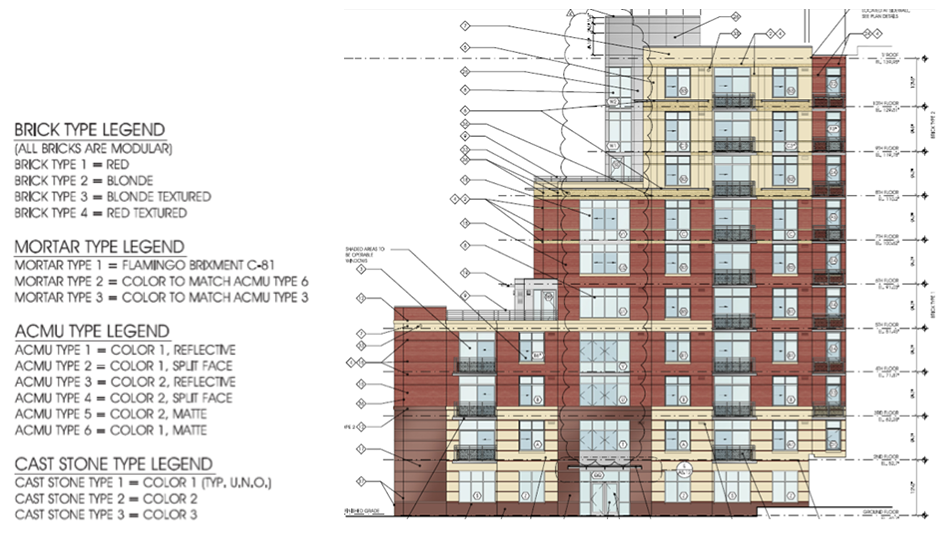
Figure 1: East Elevation from A2.5
From the ground level to the third floor, the façade is primarily comprised of Type 1 ACMU and Type 2 brick. Type 1 brick is used from the third floor through eighth floor. From the eighth floor up a combination of metal cladding, Type 2 brick, and Type 1 brick are used. In addition to the three main façade materials, cast stone is used in horizontal bands that encompass the building as well as window sills. Additional features of the building enclosure include aluminum windows, metal railings, prefinished aluminum trellis and projected metal sunscreens (5th, 8th and 10th floor). The majority of the façade is supported by anchoring to 3-5/8” metal studs that are supported by the post-tensioned concrete structure. A typical exterior wall assembly, from outside to inside, is made up of the façade material, air space, rigid insulation, air barrier, gypsum sheathing, metal studs with batt insulations, then interior gypsum board. The thicknesses of each component vary based on the façade material being supported and the intended fire rating. Figure 2 shows an example of an exterior metal panel wall assembly and exterior brick wall assembly.
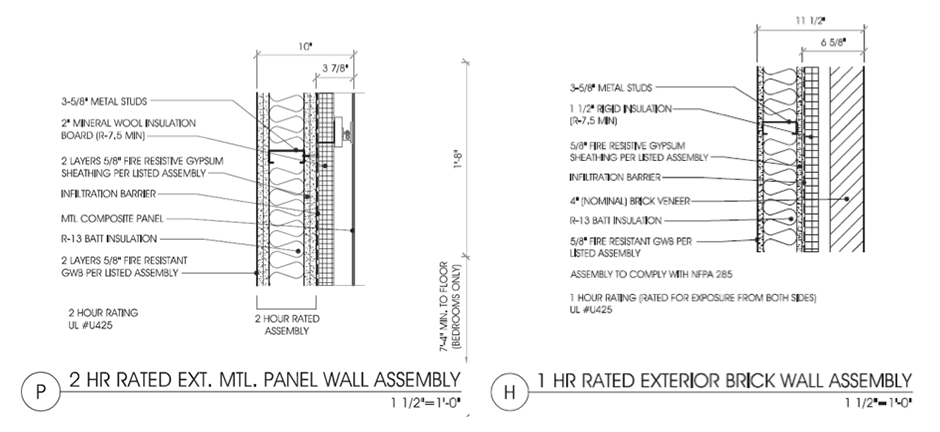
Figure 2: Exterior Wall Assemblies
Punch windows are used throughout the exterior of the building. In addition, four story curved segmented aluminum window assemblies are located at each of the main entrances. Both glazing systems are prefinished aluminum.
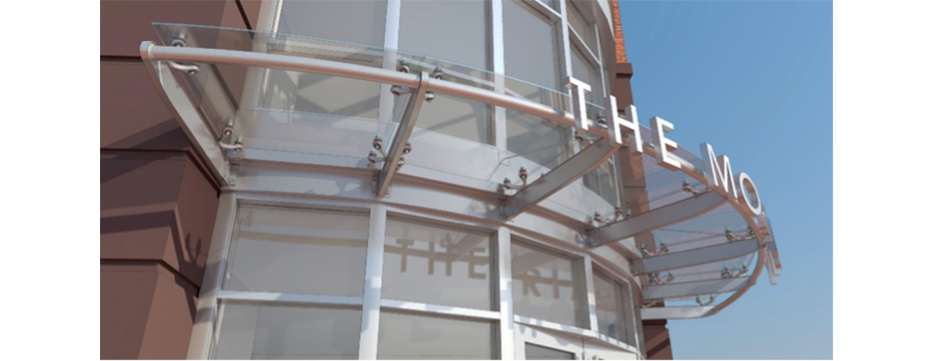
Figure 3: Segmented window assembly at entrance
Roofing
The roof is either exposed membrane or walk pads. The fluid applied membrane sits on top of 3.5” to 10” of tapered insulation which rests directly on the concrete structure. Below the concrete 5/8” gypsum wall board and 3-1/2” batt insulation is suspended to help with sound attenuation. Where walk pads are used, 2” pavers supported are supported by pedestals that are supported by the concrete structure. Beneath the pavers are filter fabric, 4” R-20 insulation, drainage composite board, protection course membrane, reinforcing fabric, membrane which all sits on the primed surface of the concrete structure. A similar assembly is used for the accessible terraces on the fifth and eighth floors.
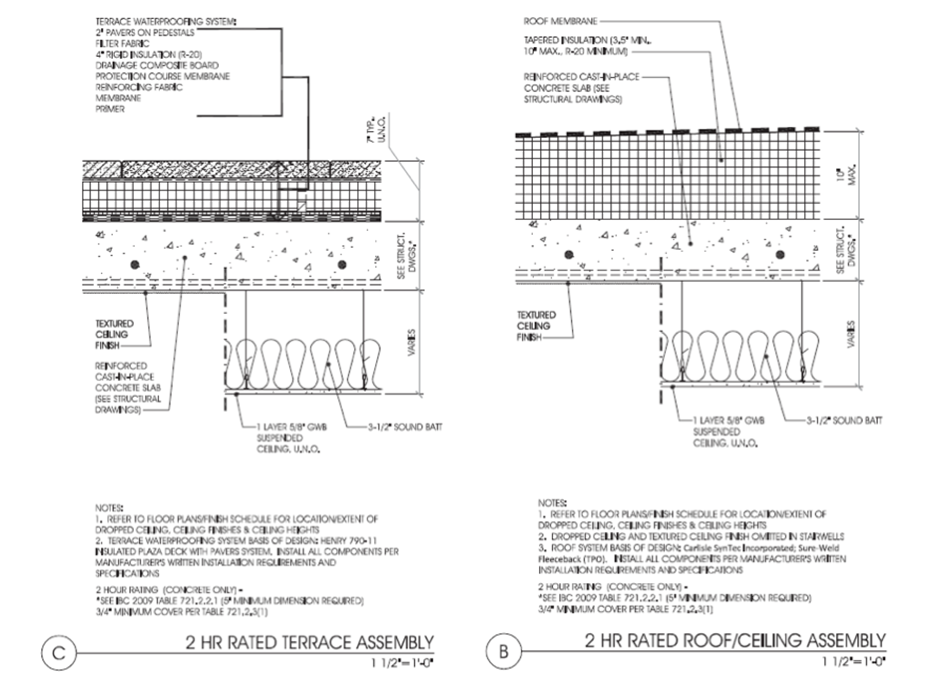
Figure 4: Typical Roofing Assemblies
Sustainability Features
The sustainability goal on this project is LEED Certified based on the LEED 2009 version for new construction. Based on the 95% construction documents, the project is planning on pursuing 47 points, placing it in the towards the higher end of the LEED Certified category.
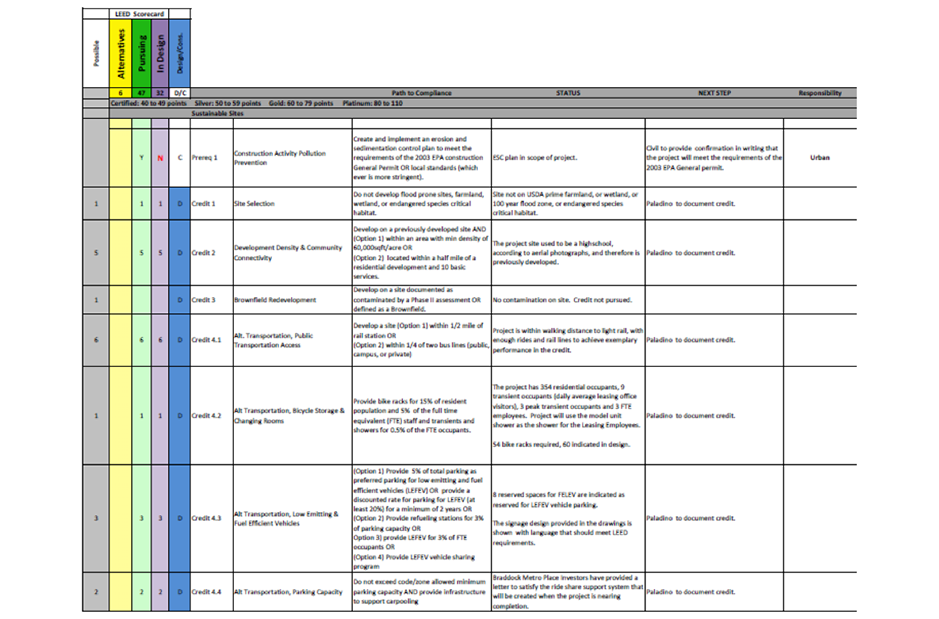
Figure 5: Snapshot of LEED Scorecard
Support of Exavaction
The surrounding existing buildings contain underground parking levels that extend past the above ground footprint. This congestion makes excavation for The Apartment Building very tight. Since the adjacent underground levels are so close to the building site, excavation had to be supported within the footprint of the new building. This was done so using a raker system with soldier beams and lagging.
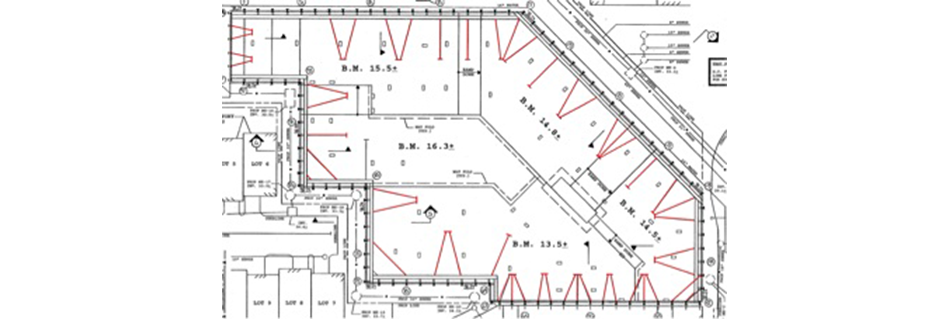
Figure 6: Support of Excavation Plan
Structural System
The structural design criteria for this building is based off the 2009 International Building Code and the 2009 Virginia Construction Code. The design loads are listed in Table 1.
Table 1: Residential, Multi Family Design Loads

The structural system supporting these loads is primarily cast-in-place concrete. The foundation is comprised of series of mat slabs and spread footings. Beginning on the second floor and up through the roof, post-tensioning is used in the slabs which allow for a thinner slab thickness, eight inches on average. The post-tension tendons are low-relaxation strands that are comprised of seven wires and have a minimum ultimate strength of 270 KSI.
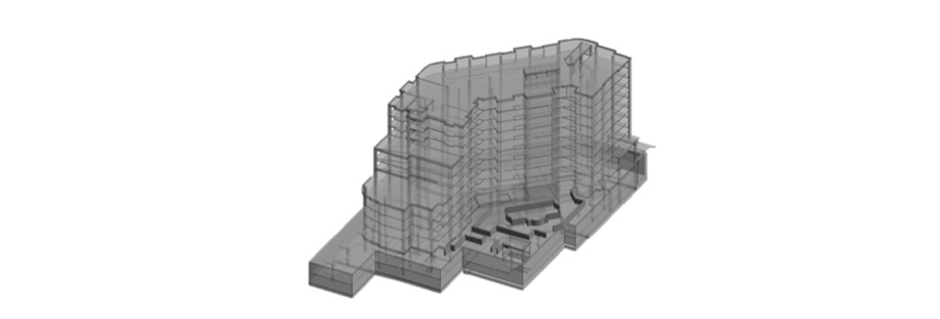
Figure 7: 3D Structural Model
Mechanical System
The primary mechanical room is located in a central location on the ground floor, see slide 7 of Appendix 2 for the exact location. Two primary types of mechanical systems are used to service the various spaces within the building. Two roof top units, 5580 and 6150 CFM, serve the main corridors of the building. The individual apartment units, and common areas are conditioned by split system heat pumps. The sizes of these split system heat pumps range from 300 CFM to 3000 CFM. In addition electric unit heaters are used in stair cases, the trash room, pump room and storage rooms.

Figure 8: Mechanical Room Location
Electrical System
The electrical connection point is located in the northeast corner of the building. The main transformer vault and electrical room are located at the G2 level, see slide 7 of Appendix 1. The Apartment Building runs on 208/120V which is typical for residential buildings. Four 1000A switchgears supply the 16 to 20 load centers located on each floor.
