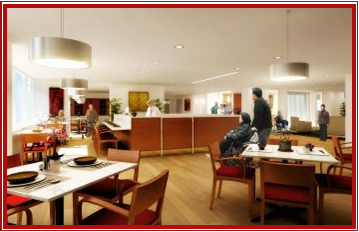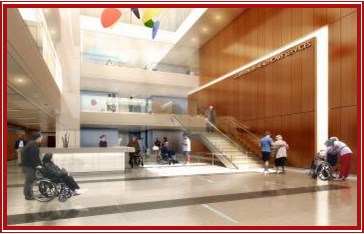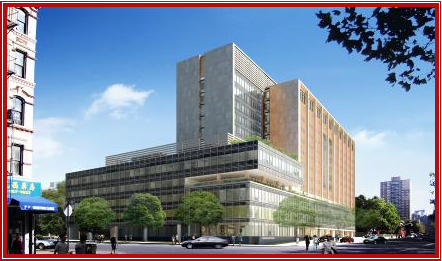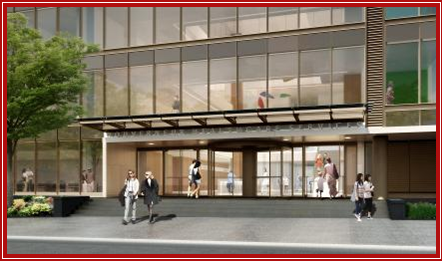
|
Alex Despotovich | Construction Management |
|
Gouverneur Healthcare Services
227 Madison Street, New York, NY, 10002 |


|
General Building Information |
|
Project Team Directory |
|
Architecture - Design and Functionality |
|
The Gouverneur Healthcare Services facility is undergoing a major modernization which includes a complete renovation of the existing building, mechanical infrastructure upgrades, and a new building. The existing building has been designed by RMJM Architects to allow for the hospital to expand their long term bed count from 210 to 295 beds. Many of the floors will function as residential floors where patients will reside in suites that share a bathroom and shower. These floors will feature a welcoming fireplace area, two country style kitchens, a spa room, and more. The new building is a five story building that will house ambulatory care departments for the hospital which include Surgery, Podiatry, OB/Gyn, Adult Behavioral Program, WIC, and Pharmacy departments. The new building also features an eight story “bump out”, floors 6-13, that is connected to the existing building and will serve as added square footage achieve the hospitals long term bed count goal. The new main entrance, located on Madison Street, will feature a storefront glazing and revolving door which enters into a four story atrium featuring a one story marble staircase and two skylights. |
|
Architecture - Major National Code |
|
The major national codes applicable to the Gouverneur Healthcare Service project are as follows: |
|
à The City of New York Building and Administrative Cost - 1968 Latest Edition à New York City Electrical Code à New York City Local Law 58/59 NYC Disability Law à ANSI A117.1 – 1986 à ADA American Disability Act of 1992 à NFPA 101 – 1997 and 2000 Life Safety Code
|
|
à The City of New York Building and Administrative Cost - 1968 Latest Edition à New York City Electrical Code à New York City Local Law 58/59 NYC Disability Law à ANSI A117.1 – 1986 à ADA American Disability Act of 1992 à NFPA 101 – 1997 and 2000 Life Safety Code |
|
Architecture - Zoning Requirements |
|
à R7-2 as per New York City Zoning Map à Building Area: No limit with sprinkler system à Building Height: No Limit |
|
Building Enclosure - Façade |
|
The building enclosure for Gouverneur Healthcare Services contain a variety of building materials that compose the building façade. The existing buildings façade is composed of an existing brick veneer, concrete columns, and punch-out windows. The 13th floor windows will be replaced with larger operable windows as seen in the rendering below. The new eight story tower façade is comprised of fabricated wall panel assemblies, structural sealant glazed curtain wall, bronze tinted low-e insulating glass, and a flat resin panel screen up on the penthouse level. The new five story building façade is comprised of bronze tinted low-e insulated glass, glazed aluminum curtain wall, fabricated wall panel assemblies, and flat resin panel screen on the 6th floor penthouse. The main entrance will feature a bronze tinted glazed revolving door and glazed aluminum storefront doors as shown in the renderings below. |
|
Building Enclosure - Roofing System |

|
The roofing system of the building consists of a hot fluid-applied, rubberized asphalt waterproofing membrane, elastomeric flashing sheet, fiberglass reinforced rubberized asphalt sheet, insulation drainage panels, filter fabric, and stone ballast. |
|
Historical Requirements |

|
Not applicable to Gouverneur Healthcare Services renovation and addition project. |
|
Sustainble Features |

|
The Gouverneur Healthcare Services building renovation and addition will not be constructed as a LEED project, therefore no efforts will be put forth to acquire a LEED rating. Design consultants implemented the use of lighting motion sensors as replacement to manual switches for a majority of areas throughout the building. Additionally, as required by code, mechanical infrastructure upgrades will feature energy efficient mechanical, electrical, and plumbing systems. The sixth floor roof is to feature a roof garden for use of patients of the hospital which will house multiple benches and a variety vines, shrubs, and perennial herbs. See below diagrams for a better understanding of the green roof details. |
|
Home | Bio | Building Stat | Abstract | Technical Reports | Research | Proposal | Presentation | Final Report | Reflection |
|
E-Studio | Penn State | AE Wesbite | AE Lab | Contact | Hunter Roberts CG |
|
This page was last updated on Monday, October 03, 2011, by Alex Despotovich and is hosted by the AE Department ©2011. |




|
Figure 1: Courtesy of RMJM Architects |
|
Figure 4: Courtesy of RMJM Architects |
|
Figure 3: Courtesy of NYC Department of City Planning |
|
Figure 2: Courtesy of RMJM Architects |
|
Click here to proceed to Building Statistics II |
|
Click here to return to the Home page |
|
Figure 5: Courtesy of RMJM Architects |

|
Building Name |
Gouverneur Healthcare Services |
|
|
Location |
227 Madison Street, New York, NY, 10002 |
|
|
Occupancy Type |
Healthcare Facility |
|
|
Gross Building Area |
Existing: |
328,665 Square Feet |
|
Addition: |
109,336 Square Feet |
|
|
Total Number of Floors |
Existing: |
2 below grade and 13 above grade and penthouse |
|
Addition: |
1 below grade, 5 floors above grade plus 8 story “bump out”, and penthouse |
|
|
Total Project Cost |
$207 Million |
|
|
Dates of Construction |
January 2009 – December 2013 |
|
|
Project Delivery Method |
Design – Bid – Build with CM Agency |
|
|
Owner |
New York City Health and Hospitals Corporation |
|
|
Client |
Dormitory Authority of the State of New York |
|
|
Construction Manager |
Hunter Roberts Construction Group |
|
|
General Contractor |
J. Petrocelli Contracting, Inc. |
|
|
Architect |
RMJM Architects |
|
|
Landscape Architect |
EKLA |
|
|
Structural Engineer |
Greenman-Pedersen, Inc. |
|
|
MEP Engineer |
AKF Engineers |
|
|
Civil Engineering and Land Surveying |
Hirani Engineering |
|
|
Food Service, Laundry, and Waste Management Consultants |
Marrack + Associates Inc. |
|
|
Telecom / Security Consultants |
McCorp |