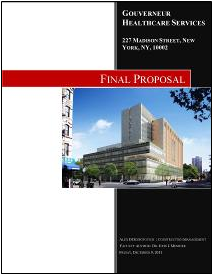
|
Alex Despotovich | Construction Management |
|
Gouverneur Healthcare Services
227 Madison Street, New York, NY, 10002 |


|
Home | Bio | Building Stat | Abstract | Technical Reports | Research | Proposal | Presentation | Final Report | Reflection |
|
E-Studio | Penn State | AE Wesbite | AE Lab | Contact | Hunter Roberts CG |
|
This page was last updated on Friday, January 13, 2012, by Alex Despotovich and is hosted by the AE Department ©2011. |
|
Thesis Proposal The purpose of the Final Proposal is to discuss four technical analyses and two breadth studies in preparation for compiling a final report on the Gouverneur Healthcare Services project. The studies performed are based on a central theme of efficient design and construction involves four core investigation areas including Critical Issue Research, Value Engineering Analysis, Constructability Reviews, Schedule Reduction/Acceleration.
Please click here to view Revision One of Thesis Proposal in PDF format. Please click here to view Thesis Proposal in PDF format.
|
|
Technical Analysis I: The Use of Building Information Modeling The project faced many challenges involving the schedule phasing of the active facility, site logistics, and the coordination of the high volume of mechanical, electrical, and plumbing systems that will support the buildings function. The goal of this analysis is to determine how this healthcare facility can benefit through the use of BIM methods through design, construction, and operations including site utilization planning; phase planning and 4D modeling; 3D modeling and coordination; existing conditions modeling; field technologies; and energy analysis.
Technical Analysis II: Schedule Re-Sequencing and Tenant Occupancy The design for residential floors six through eleven contain identical floor layouts and share a phasing relationship where the completion of each floor affect the dates in which the other floors are turned over by the owner to construction. This phasing relationship is also affected by the duration in which it takes the owner to transfer occupants from existing to completed spaces. The goal of this analysis is to perform in-depth schedule re-sequencing to accelerate the schedule by grouping identical floor turnovers to construction, increasing the efficiency in which the owner transfers occupants from existing to completed spaces, and increasing the efficiency of construction flow between floors.
Technical Analysis III: Material Staging and System Prefabrication The site logistics of this project served as a challenge for the project team due to the complex phasing of the schedule and the fact that the facility will remain active during the entire duration of construction. The goal of this analysis is to perform an in-depth analysis to explore options for a “lean” construction approach to material delivery and material storage for the project. Another goal for this analysis is to explore the idea of implementing prefabricated MEP systems to the job and understand its impact on constructability of the systems.
Technical Analysis IV: Sustainable Green Roof Garden An alternate to the building design included a sustainable green roof garden on the 6th floor of the new building. Due to financial restrictions, it was decided that it was not in the owner’s best interests to implement the green roof garden into the design. The goal of this analysis is to perform an in-depth study related to implementing the sustainable green roof garden to the 6th floor roof and determine the benefits of to the owner and occupants of the facility, as well as the effects on construction related to costs, schedule impacts, and constructability issues. Additionally, out of option breadths will be arise during this analysis to determine how implementing a green roof to the 6th floor will effect structural and mechanical systems that support the buildings function.
Breadth I: Structural System Analysis With the addition of a green roof to the 6th floor roof, the current design of the structural system to support this roof may not be sufficient to support the added load of the green roof. This analysis will satisfy a structural breadth requirement by illustrating skills to perform a structural analysis and redesign of the 6th floor roof. The structural analysis will consist of determining if the existing system is sufficient and redesigning the system if necessary. If changes to the design must occur, the impact on project schedule and costs will also be determined.
Breadth II: Mechcanical System Analysis With the addition of a green roof to the 6th floor roof, the current design of the mechanical system may be affected due to the thermal properties of the green roof system. This analysis will satisfy a mechanical breadth requirement by illustrating skills to perform a mechanical analysis of the current roof system compared to the green roof system. The impact of the system will be analyzed in terms of thermal resistance between the two roof systems and their impact on the mechanical load for the floor below. After determining any changes to the heating or cooling loads, mechanical system resizing and load reduction calculations will occur. A cost and schedule impact analysis for the savings involved in the reduction of the mechanical load will be calculated and used as evidence to support the addition of the green roof system. |
