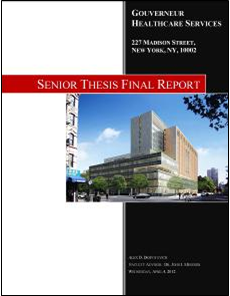
|
Alex Despotovich | Construction Management |
|
Gouverneur Healthcare Services
227 Madison Street, New York, NY, 10002 |


|
Home | Bio | Building Stat | Abstract | Technical Reports | Research | Proposal | Presentation | Final Report | Reflection |
|
E-Studio | Penn State | AE Wesbite | AE Lab | Contact | Hunter Roberts CG |
|
This page was last updated on Wednesday, April 04, 2012, by Alex Despotovich and is hosted by the AE Department ©2011. |
|
Senior Thesis Final Report The content of this report contains the results of four technical analyses and two breadth studies on the design and construction of the Gouverneur Healthcare Services project. The project scope includes interior demolition and renovation of the existing 328,665 square foot facility, a new 109,336 square foot addition, and complete modernization of the existing mechanical infrastructure. The studies performed throughout this report are focused on a central theme of efficient design and construction.
Please click here to view Senior Thesis Final Report in PDF format. Please click here to view Senior Thesis Final Report Executive summary in PDF format. |

|
Technical Analysis I: The Use of Building Information Modeling Based on the success of the use of Building Information Modeling methods on the Fiterman Hall project, it was determined that it would be feasible to use a 3D model for the coordination of design and construction of the new addition to the Gouverneur Healthcare Services to reduce schedule and decrease the quantity of change orders. Through the utilization of the VELA Systems software equipped iPad’s for the punchlist process, it was determined that the initial cost of the system of about $25,000 can be quickly overcome by the estimated 2000 man hour savings by increasing the efficiency of the punchlist process.
Technical Analysis II: Schedule Re-Sequencing and Tenant Occupancy A re-sequencing of the project schedule created a direct phasing relationship between residential floors six through eleven which allowed for an overall schedule savings of 168 days and cost savings of $206,732. The utilization of the FM:Systems facility management system allowed for a more efficient method of moving occupants from existing to new spaces, which allows the facility to potentially generate $428,854 in revenue for residential floors, reduce the overall schedule by 14 days, and save $140,182 in general conditions costs.
Technical Analysis III: Material Staging and System Prefabrication The concept of prefabricated, integrated MEP racks was analyzed to implement in the design and construction of the new building. Through the implementation of prefabrication, the total duration reduction of construction of the mechanical, electrical, plumbing, and fire protection work in the corridors is 200 days and the total labor cost savings is about $1,673,293, which accounts for a 9% cost savings for the mechanical, electrical, plumbing, and fire protection packages, and a 3% total cost savings for the construction of the new building.
Technical Analysis IV: Sustainable Green Roof Garden Due to financial restrictions, it was decided that it was not in the owner’s best interests to implement the alternate green roof garden into the design of the sixth floor roof. A new green roof layout was designed which would utilize 7050 square feet and incorporate GroRoof extensive green roof modules. A structural breadth concluded that the current design will provide adequate support for the added load of the green roof system and a mechanical analysis concluded that the owner can save approximately $3,746 per year through the reduction of heating and cooling loads. With a 21 year payback period and 50 year life expectancy, the owner can expect a net profit of up to $113,090 in energy savings. |