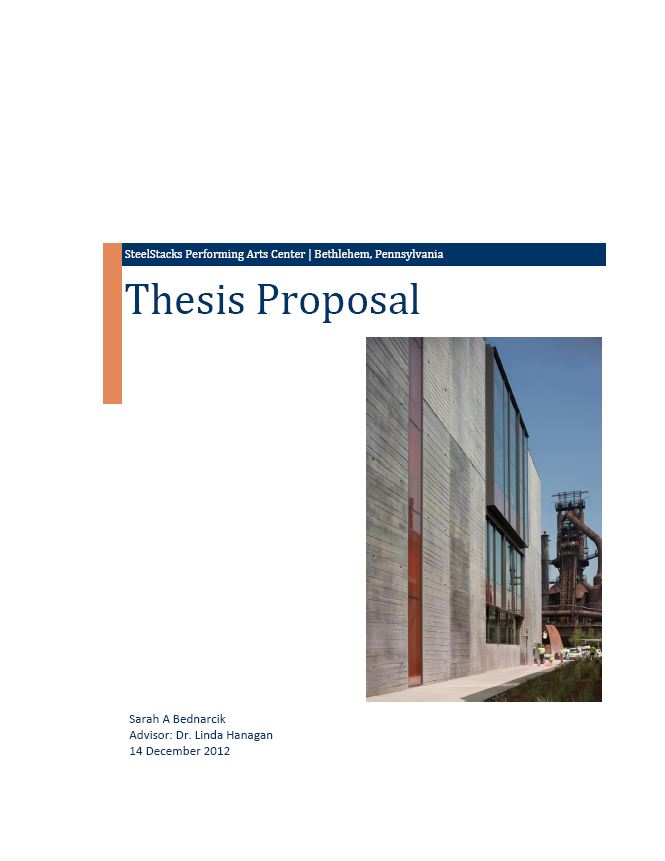Thesis Proposal
To view a pdf of the Thesis Proposal, please click the thumbnail below.

To view a pdf of the Thesis Proposal: Revision 1, please click here.
To view a pdf of the Thesis Proposal: Revision 2, please click here.
Structural Depth:
A scenario has been created in which the architect would like to explore an alternative option, and the building is required to be built in reinforced concrete. A comparison of the existing system and the redesigned concrete system will be developed for a thorough understanding of the benefits and disadvantages of each. Through the observations made in Technical Report II, this is a viable system redesign for comparison to the existing system. Other alternatives, such as a precast plank floor system, in Technical Report II have been disqualified due the inconsistency in bay layouts.
The structural depth solution to this scenario implements additional shear walls to replace the existing braced frames as part of the lateral system. The gravity system will be redesigned as a reinforced concrete system, with minimization of cost and waste as considerations throughout redesign. Floor diaphragms will be evaluated in larger bays for the use of prestressed concrete design.
Breadth 1: Acoustics
Eliminating braced frames and reconfiguring the framing system for a reinforced concrete system will directly impact the acoustics of the building spaces. Interior walls will need to be reevaluated, and a double wall system will need to be installed surrounding public spaces, such as the cinemas, to maximize noise isolation. By changing the framing plan arrangement, a primary influence would be on the acoustical performance of each of the spaces where the floor diaphragms are designed for sound isolation. One such space that will be impacted is the third floor Musikfest Café and Stage area. A heavier floor system allows for better sound isolation between floors. By altering the floor system, the chosen design might no longer provide a satisfactory acoustic design. Therefore, the floor diaphragms will be analyzed for effectiveness as sound barriers. To analyze the acoustic performances of the space in each option, Impact Isolation Classes will be decided per wall and floor material. Existing and alternatives options will be compared, to conclude on the most viable option according to acoustic performance for the spaces.
Breadth 2: Architecture
By changing the bay layouts and exterior wall system, architectural features will be impacted. By designing additional shear walls and changing the system to concrete, the interior spaces will be greatly altered, and this fact will need to be considered. The existing architecture also includes exposed ceilings with consistent beam, girder, and truss member sizes for a streamlined look. The proposed redesign continues to include constant sizes, but the use of a different material will impact the aesthetics. The impacts of these system alterations will be visually considered through the use of a Revit model, giving the ability to compare the existing with the new design more exhaustively. A final architectural view will be provided to display the impacts of the design.
MAE Requirements:
As a requirement for the MAE program, the coursework from multiple MAE classes will be incorporated into the completion of this thesis. For completion of the depth, a structural building model will be built in RAM Structural System. This follows the material learned in AE 530, Computer Modeling of Building Structures. Use of a detailed structural model will aid in the analysis of building and member loads. Concepts implemented include panel zones, and rigid diaphragm constraints. With the further details of the structural system redesign, material from CE 543, Prestressed Concrete Behavior and Design, will also be applied the investigation of the gravity system design. Larger bays will be evaluated for the benefits of designing these bays for prestressing, and will be detailed for the appropriate design results.
