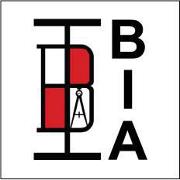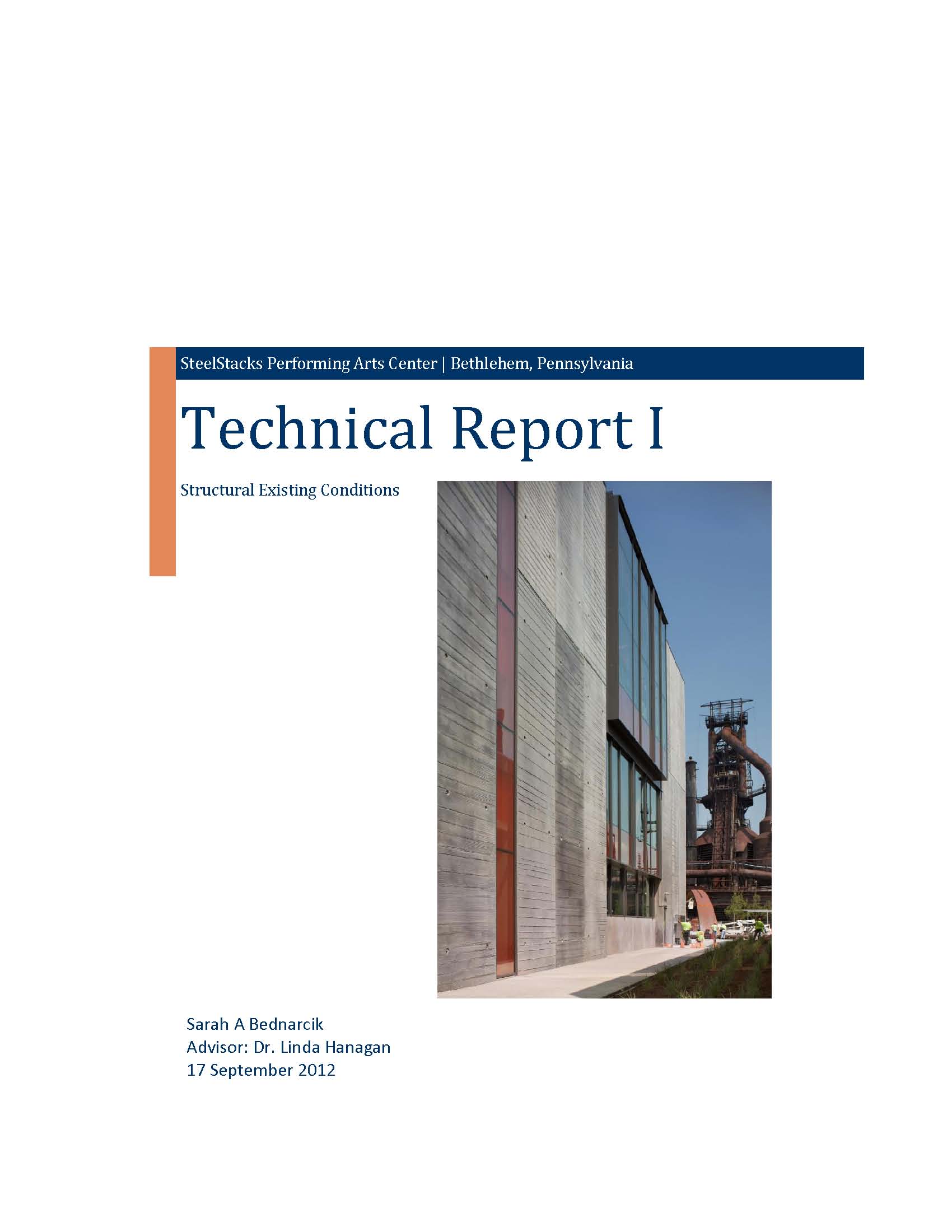| Home | ||||||||||||
| AE Homepage |
|
|||||||||||
| Student Biography | ||||||||||||
| Building Statistics | ||||||||||||
| Thesis Abstract | ||||||||||||
| Technical Reports | ||||||||||||
| Thesis Proposal | ||||||||||||
| Presentation | ||||||||||||
| Final Report | ||||||||||||
| Reflection | ||||||||||||
| Senior Thesis e-Studio | ||||||||||||
Sponsor Thank You to: |
||||||||||||
Barry Isett Assoc, Inc. |
||||||||||||
 |
||||||||||||
ArtsQuest |
||||||||||||
| All photos and images courtesy of Barry Isett, Associates, Inc. & Spillman Farmer Architects |
This page was last updated on
1/6/13
by Sarah Bednarcik and is hosted by the AE Department © 2013. |
Note: While great efforts have been taken to provide accurate and complete information on the
pages of CPEP, please be aware that the information contained here with is considered a work-inprogress
for this thesis project. Modifications and changes related to the original building designs and
construction methodologies for this senior thesis project are solely the interpretation of Sarah Bednarcik. Changes and discrepancies in no way imply that the original design contained errors or was
flawed. Differing assumptions, code references, requirements, and methodologies have been
incorporated into this thesis project; therefore, investigation results may vary from the original
design.
|
