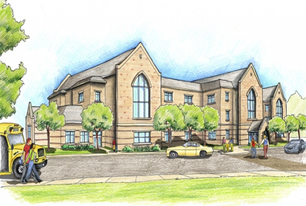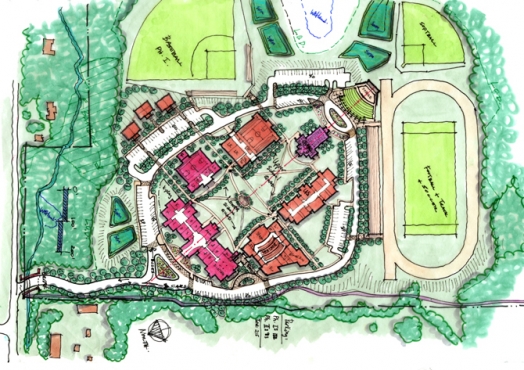Washington Christian
Academy
Flagship & Gymnasium
Olney, MD
Casey Mowery Construction Management Option
| |
| Home |
| About Casey Mowery |
| Building Statistics |
| Thesis Abstract |
| Technical Assignments |
| Thesis Research |
| Thesis Proposal |
| Presentation |
| Final Report |
| Reflection |
| Senior Thesis e-Studio |
User Note:
Note: While great efforts have been taken to provide accurate and complete information on the pages of CPEP, please be aware that the information contained herewith is considered a work-in-progress for this thesis project. Modifications and changes related to the original building designs and construction methodologies for this senior thesis project are solely the interpretation of Casey Mowery. Changes and discrepancies in no way imply that the original design contained errors or was flawed. Differing assumptions, code references, requirements, and methodologies have been incorporated into this thesis project; therefore, investigation results may vary from the original design.



Final AE Senior Thesis Report
Click on the picture below to open Casey's final senior thesis report (pdf). This report is the culmination of the research and analysis conducted throughout the 2007-2008 school year.
Below is a breakdown of the full report. Click on any of the links to view specific sections of the report (pdf).
Table of Contents
1. Abstract .........................................................................................................................................................3
2. Acknowledgements .....................................................................................................................................4
3. Executive Summary .....................................................................................................................................5
4. Project Introduction .....................................................................................................................................6
5. Project Team Overview ................................................................................................................................7
- Client Information
- Project Delivery System
- Project Staffing Plan
6. Existing Conditions Report .........................................................................................................................12
- Design Overview
- Building Systems Summary
- Local Conditions
- Site Plan of Existing Conditions
- Site Layout Planning
7. Project Logistics Details ..............................................................................................................................23
- Project Schedule Summary
- Detailed Project Schedule
- Project Cost Evaluation
- General Conditions Estimate
8. Introduction to Thesis Analyses ..................................................................................................................30
9. Analysis 1: Consequences of the English-Spanish Language Barrier in the Construction Industry .....32 AE Construction Management Critical Industry Research Issue
- Introduction
- Problem Statement
- Goal
- Methodology
- Tools/Resources
- Expectations
- Research Information on the Language Barrier
- Industry Survey
- Survey Result Summaries & Evaluations
- Consequences of the Language Barrier
- Solutions to Breakdown the Language Barrier
- Conclusion
10. Analysis 2: Redesign of Gymnasium Ductwork -- Replace Sheet Metal with Fabric Duct ................48 AE Mechanical and Acoustical Breadth
- Introduction
- Problem Statement
- Goal
- Methodology
- Tools/Resources
- Expectations
- Current Mechanical System in the Gymnasium
- Advantages of Fabric Ductwork
- Redesign of the Gymnasium Mechanical Ductwork with Fabric Ductwork
- Acoustical Analysis of the Fabric System
- Cost Comparison
- Schedule Comparison
- Conclusion & Recommendation
11. Analysis 3: Incorporation of Daylighting in Classrooms .........................................................................61 AE Electrical and Lighting Breadth
- Introduction
- Problem Statement
- Goal
- Methodology
- Tools/Resources
- Expectations
- Research on Daylighting
- Daylighting and Occupancy Sensor Controls
- Daylighting Technical Analyses and Calculations
- Daylighting Analysis 1: Currrent Room Design
- Daylighting Analysis 2: New Room Design
- Daylighting Analysis 3: New Room Design and Lamp Change
- Daylighting Technical Analyses Comparison
- Choosing a Daylighting Sensor
- Cost and Schedule Considerations
- Conclusion & Recommendation
12. Conclusion ................................................................................................................................................81
Appendix A: Site Plans ...................................................................................................................................82
- Drawing S.1: Full Site Plan
- Drawing S.2: Superstructure Flagship & Gymnasium
Appendix B: Detailed Project Schedule ......................................................................................................85
Appendix C: General Conditions Estimate ..................................................................................................90
Appendix D: Language Barrier Survey .........................................................................................................93
Appendix E: Lighting Resources ....................................................................................................................95
- Luminaire, Glass, & Daylighting Sensor Cut Sheets
- Daylighting Sensor Wiring Diagram
References ......................................................................................................................................................i-v
Click here to view Casey's Penn State e-Portfolio