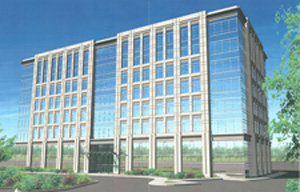Lee Ressler |Structural|Washingtonian Center | Gaithersburg MD

| Student Biography |
| Building Statistics |
| Thesis Abstract |
| Technical Assignments |
| Thesis Research |
| Thesis Proposal |
| Presentation |
| Final Report |
| Reflection |
| User Note: While great efforts have been taken to provide accurate and complete information on the pages of CPEP, please be aware that the information contained herewith is considered a work‐in‐progress for this thesis project. Modifications and changes related to the original building designs and construction methodologies for this senior thesis project are solely the interpretation of Lee Ressler. Changes and discrepancies in no way imply that the original design contained errors or was flawed. Differing assumptions, code references, requirements, and methodologies have been incorporated into this thesis project; therefore, investigation results may vary from the original design. |
Thesis Proposal |
This Proposal was last revised on January 18, 2008
Structural Focus: The main portion of of this proposal will focus on the validity of converting the structure of the building from a steel structure to one made of concrete. The new design will utilize a post-tensioned concrete flat plate floor system, supported on concrete columns. The lateral force resisting system will be changed from a concentrically braced chevron frame to concrete shear walls. The main goal of this proposal is to reduce the floor to floor heights by using a thin structural slab. Hopefully when the height savings are accumulated over the height of the structure and additional floor will be able to be added without adding any additional height to building.
Architectural Breadth: To support this argument for converting the structure to concrete, an architectural study will be conducted with the goal of showing that the additional two rows of columns that will be required can be integrated in the leasable space in a manner that in non-obstructive or intrusive. Revit will be used to build a 3-D model of the space allow for a virtual walk through to show that the columns won't drastically interfere with how the space is experienced.
Construction Management Breadth: A final goal of this proposal will be to show that a concrete system is an economically feasible option as well. To show this a detailed cost estimate will be conducted for the structure, and it will be compared to the bids that have been placed for the structure of the building.
Click Here for a PDF Copy of the Proposal
Click Here for a PDF Copy of the Proposal Summary