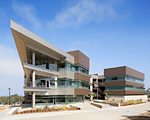Welcome to Mark Zuidema's AE Senior Thesis e-Portfolio
Building Statistics
Building Name: UCSD Rady School of Management
Location and Site: La Jolla, CA
Building Occupant Name: University of California San Diego
Occupancy Type: Educational Facility
Size: 91,000 SF total
Stories: 4
Project Team:
Owner: University of California San Diego
www.ucsd.edu/
General Contractor: PCL Construction Services, Inc.
www.pcl.com/
CM: Hanscomb, Faithful, & Gould
www.fgould.com/
Architect: Ellerbe Becket
www.ellerbebecket.com/
Engineer: Ellerbe Becket and Nasland Engineering
www.ellerbebecket.com/ & www.nasland.com/
Dates of Construction: September 2005 to February 2007
Cost: $35,475,000
Project Delivery Method: Design-Bid-Build
Architecture
Design and Functional Components:
The Rady School of Management was designed to be among the top business schools in the nation and accommodates state-of-the-art networking and videoconferencing learning facilities. The building’s design is meant to create a sense of community and encourage interaction through the use of glass. A series of strategically place terraces provide spectacular views of the Pacific Ocean and mountains to the west. A seamless transition between the exterior and interior is accomplished through a continuation of hardscape from the courtyards and exterior plazas onto the building terraces. Faculty offices and communal spaces are aligned along the exterior glazing to provide ample daylighting, as well as beautiful sights of campus and beyond. The building is comprised of three wings, roughly equal in size, and joined together to form a ‘y’ shape.
Major National Codes:
2001 International Building Code (IBC)
2001 International Mechanical Code (IMC)
2001 International Plumbing Code (IPC)
1999 National Electric Code (NEC)
Occupancy:
Classrooms: A3 – Assembly
Offices: B- Business
Building Facades:
The majority of the building’s façade consists of stone paneling. The glazing makes up about 20% of the façade. The glazing is double pane, low E, insulated glazing with air space.
Roofing:
Modified Bituminous Membrane Roofing
Sustainability Features
The facility is a LEED silver equivalent.
An irrigation system has been designed to use reclaimed and treated wastewater from the county.
The building was designed to consume 38% less energy than that stipulated in ASHRAE 90.1.
A solar array is scheduled for installation in the future.
Daylighting is supplied to 75% of interior spaces.
The building utilizes high efficacy lighting and has a sophisticated lighting control system.
All HVAC systems are free of CFCs and HCFCs.
Primary Engineering Systems
Electrical:
The building is supplied by the University’s CUP and stepped down by a transformer to 480/277V before it enters the building. From there it is distributed throughout the building to each panelboard. The building also runs at 208/120V. The 208/120V panelboards are fed by the 480/277V system, which is stepped down with a transformer before it serves these panels. In addition to these two electrical systems, there is an emergency diesel-powered generator located on the second floor. The generator is 175kVA, 480V, 3f, 4W, and serves the building’s emergency lighting system.
Lighting:
The lighting system for the building is served by 120V and also 277V. Fluorescent T5 bulbs make up the majority of the buildings lighting. There is a sophisticated lighting control system in the building to help reduce lighting loads when spaces are not occupied. The power density is 1.1 W/ft2 in the classrooms, 1.3 W/ft2 in the offices, and 0.5 W/ft2 in the hallways. The overall lighting power density for the building is 0.946 W/ft2.
Mechanical:
The building is supplied by the University’s central utility plant, located to the south of the site. The building requires a substantial amount of cooling throughout the year, and minimal heating. The system is comprised of three AHUs located on the roof which feed VAV boxes located throughout the building. The VAV boxes are equipped with reheat coils supplied by the building hot water system. Along with this, there are a total of 7 fan coil units designed to handle rooms with high heat generation, such as the main electrical room. The building requires the need for flexibility, as there is an addition scheduled to be built in the future. The system was designed with energy efficiency and occupant comfort in mind. Also, it is designed to exceed the standards set forth by ASHRAE 90.1 by 38%.
Structural:
The foundation consists of spread footings formed with standard weight, 3,000 psi concrete. The building is constructed with wide flange beams, girders, and columns consisting of ASTM A992 grade 50 steel. Floors consist of 3” metal, 20 gage galvanized decking with 3” of standard weight, 4,000 psi concrete.
Additional Engineering Systems
Fire Protection:
A wet pipe sprinkler system is provided throughout the entire building. Also, occupancy A-3 rooms need to have a 2 hour fire rating if less than 20 ft from property line. Occupancy B needs to have a 4 hour fire rating if within 5 ft of property line, and 1 hour rating if less than 40 ft from property line.
Transportation:
The building contains 2 elevators that are located in the center of the building at the point where all three wings connect. The elevator hoistways are 8’-8” x 7’-9”.
Telecommunications:
There is one main cross connect located on the first floor and one intermediate cross connect located on each of the other three floors. The intermediate cross connects are hubs for each of the floors telecommunications systems, and they are all connected to the main cross connect on the first floor. This being a business building, there is state-of-the-art networking and videoconferencing equipment located throughout the building.
