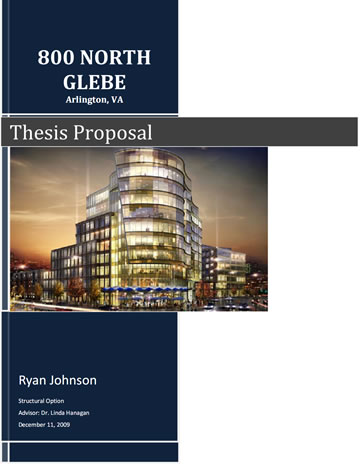 |
|
800 NORTH GLEBE
ARLINGTON, VA |
| RYAN JOHNSON / ARCHITECTURAL ENGINEERING / STRUCTURAL OPTION |

|
Structural Depth
Based on the analysis performed in technical report II, to allow for a uniform slab thickness with the new column grid layout, a two-way post-tensioned floor slab system would be optimal. Since post-tensioned slabs are cast-in-place, it is possible to implement the system into 800 North Glebe with its unique curved slab edges. The increase of columns will help to reduce the building torsion, but will require transfer girders in the garage level to distribute the forces around the garage thruways and to the foundations. The current foundations will then need to be redesigned to support the new loading pattern. Along with the increased number of columns to help reduce building torsion, a post-tensioned floor slab will act more like a rigid diaphragm and therefore contribute to the lateral load carry capacity of the structure.
|
Breadth Study I - Construction Management
The first breadth study will focus on scheduling and cost related to the redesign of the structural system to a two-way post-tensioned slab system. Changing the slabs to a building wide uniform system will have significant changes on the construction process.
|
Breadth Study II - Architecture Study, Building Envelope
To accommodate for the increase in columns, the architectural floor plans will need to be altered. The existing layout will be studied to determine the proper size of rentable offices and cubicles and great effort will be made to keep the same ratios. Also, by creating a uniform slab thickness, the use of perimeter post-tensioned beams may not be needed. If this is the case, the curtain wall system will need to be altered.
|
MAE Course-Related Study
To fulfill MAE requirements for senior thesis, the knowledge learned through master’s level courses will be implemented. Information taught in AE 597A, Computer Modeling, will be critical in analyzing the structural system of 800 North Glebe. Even though RAM Concept was not specifically taught, the concepts of meshing, diaphragms and property modifications will be used. Along with AE 597A, the information taught in AE 542, Building Enclosures, will be utilized through the determination of curtain wall systems.
|
To view a copy of the UPDATED entire proposal, please click here.
To view a copy of the entire proposal, please click here.
To view a copy of the UPDATED executive summary, please click here.
To view a copy of the executive summary, please click here. |
|
Special thanks to The JBG Companies for use of renderings from 800northglebe.com
User Note: While great efforts have been taken to provide accurate and complete information on the pages of CPEP, please be aware that the information contained herewith is considered a work-in-progress for this thesis project. Modifications and changes related to the original building designs and construction methodologies for this senior thesis project are solely the intrepretation of Ryan Johnson. Changes and discrepencies in no way imply that the original designed contained errors or was flawed. Differing assumptions, code references, requirements, and methodologies have been incorporated into this thesis project; therefore, investigation results may vary from the original design.
This was last updated on
December 13, 2009
by Ryan Johnson and is hosted by the AE Department © 2009 |

