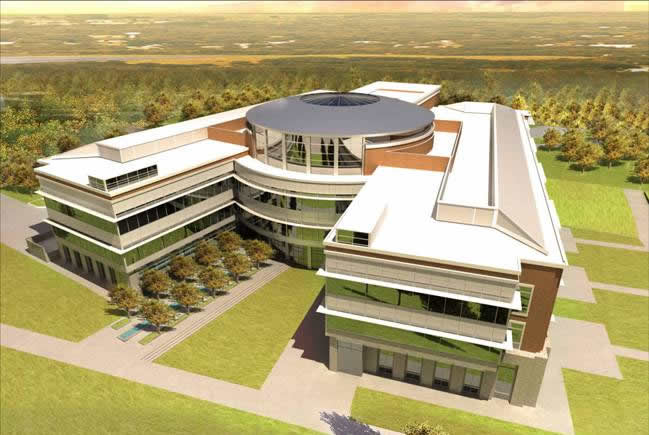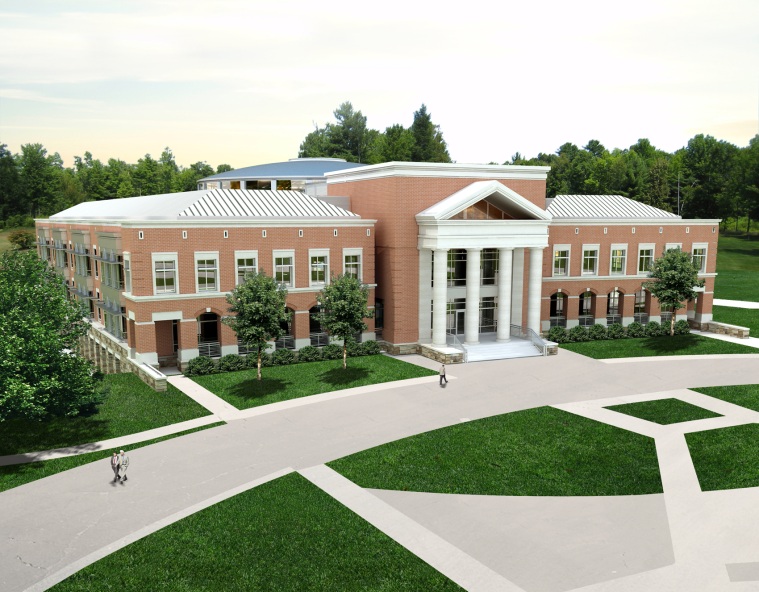maggie.mcnamara
mechanical
n.r.u.c.f.c.headquarters
building.statistics.

| home |
| student.biography |
| building.statistics |
| thesis.abstract |
| technical.assignments |
| thesis.research |
| thesis.proposal |
| presentation |
| final.report |
| reflection |
| e-studio |
maggie.mcnamara |
n.r.u.c.f.c.headquarters |
||||||||||||
|---|---|---|---|---|---|---|---|---|---|---|---|---|---|
building.statistics. |
 |
sterling, va
|
|||||||||||
Project Summary |
Architecture |
|
||
| Project Team Architect | Kishimoto.Gordon.Dalaya PC Interior Architect | Fox Architects Landscape | EDAW Site/Civil Engineers | Dewberry Structural Engineers | SK&A MEP Engineers | Flack + Kurtz LEED Consultant | Sustainable Design Consulting General Contractor | Whiting-Turner |
Building Enclosure |
|||
Applicable Codes Zoning |
Sustainability Features Building NRUCFC Headquarters building is meant to “make a positive environmental impact, be cleaner, healthier, and more efficient.” The project is expected to achieve LEED(R) Gold certification with a score of 45 points. To make the building more energy efficient, special focus is placed on the building envelope, HVAC systems, and daylighting controls. A graywater system is installed to reduce the use of potable water. The use of geothermal energy reduces the energy demand of the building on the grid. Photovoltaic cells are used to collect solar energy to further reduce the demand on the grid. Site Low-water-demand and drought resistant vegetation is used to reduce the water demand. Carpooling and the use of low-emitting, fuel-efficient vehicles are encouraged and rewarded with preferred parking spaces. The use of bicycles is also encouraged. Bike racks and showers are provided to all building occupants. |
|||
|
||||
 |
||||
|
||||
| Construction The construction of the building began in November 2009 and was completed in September 2011. The project delivery method was Design-Bid-Build and the total project cost was approximately $45 million dollars. |
||||
| Mechanical The NRUCFC Headquarters building is conditioned by four roof top air handling units and each handle approximately 20,000 CFM. Each AHU serves a quadrant of the building. The interior spaces use VAV boxes while the exterior spaces use fan powered boxes. Both have hot water reheat capabilities. CO2 sensors are utilized throughout the building to determine the amount of outside air that needs to be sent to each zone. The headquarters building is served by two high efficiency chillers. The absorption chiller, located in the Penthouse, serve six “ice on coil” storage tanks to use as cooling during peak hours. The building is heated by two high efficiency boilers located in the Penthouse. |
||||
| Structural The foundation consists of a combination of isolated columns and strip wall footings with a 5” slab on grade. The steel frame utilizes primarily W12x22 and W21x44 composite beams and a 2” composite slab on the second and third floors. The central atrium is formed by arched trusses made of HSS members which form a dome with an oculus. |
||||
|
||||
| Lighting A variety of fixtures and luminaires are utilized in the building. They are controlled by both daylighting sensors on the perimeter of the building and occupancy sensors. The furniture layout allows for maximization of daylighting within the cubicle space to decrease the lighting load. |
||||
| Electrical The electrical service is provided at 277/480V, 3 phase, 4 wire which will be transformed down on site. The distribution panels are located in the main electrical room on the first floor. |
||||
|
||||
| senior thesis main page | penn state university | architectural engineering department | ae computer labs | contact maggie mcnamara | ||||
| this page was last updated on 1.17.12 by maggie mcnamara and is hosted by the ae department (c) 2011 | ||||
| *note: while great efforts have been taken to provide accurate and complete information on the pages of cpep, please be aware that the information contained herewith is considered a work-inprogress for this thesis project. modifications and changes related to the original building designs and construction methodologies for this senior thesis project are solely the interpretation of maggie mcnamara. changes and discrepancies in no way imply that the original design contained errors or was flawed. differing assumptions, code references, requirements, and methodologies have been incorporated into this thesis project; therefore, investigation results may vary from the original design. | ||||