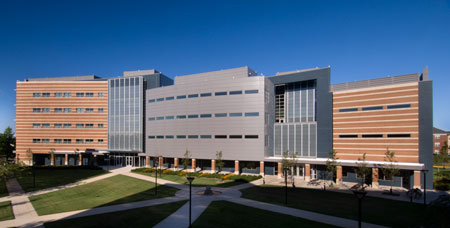|
 |
Thesis Proposal
Proposed Structural Depth
The completion of technical reports 1, 2, and 3 showed the current structural systems used in University Academic Center are adequate in meeting both strength and serviceability requirements. This eliminates any need to redesign in order to fix issues or meet codes. Instead this next phase of thesis work will be dedicated to redesigning the building to expand knowledge of structural systems.
With the current building being composed entirely of steel systems, the option of redesigning the office wing with a concrete structural system will be done in order to further knowledge in concrete design. This option will include designing a new flooring system and designing the concrete moment frames to resist both gravity and lateral forces. The office wing is the most suited for a concrete system with its masonry enclosure already giving it a more massive feel, and its repeated floor layouts.
The research into alternate flooring systems done in technical report 2 suggested a two-way slab flooring system would offer advantages over the existing composite steel system such as price and floor-to-floor heights. However, because a goal of this report will be minimizing changes to the architect’s vision for the building, floor-to-floor heights will remain unchanged. This opens options for deeper concrete flooring systems capable of maximizing spans and possibly eliminating columns. A one-way joist system will be studied as an alternative flooring system.
The lateral system will also be redesigned in the form of concrete moment frames in the office wing as opposed to the current braced frame system. The change to a concrete system and effects this will have on lateral design will be determined through lateral analysis, including calculations of displacements/drifts compared to code required values. Cracking and settlement issues could become a problem when connecting two differing structural systems. For this reason the two buildings will be separated by an expansion joint to isolate the structures allowing safe displacements in either structural system without harming the other.
The foundation must also be investigated in the new concrete wing to ensure the added weight will still be supported by the foundation. If this is not the case the foundation will have to be redesigned. The redesigned foundation will then be determined feasible; if not an alternative type of foundation will be considered.Proposed Construction Breadth
The building of a concrete office wing will place a big change on the building’s construction; this change will be addressed along with a cost comparison of the concrete system versus the composite steel system currently employed in a construction breadth. Detailed take-offs of material costs using RSMeans will compare the two systems and determine which is cheaper. Schedules for both the concrete and steel office wing designs will be made to determine effects on construction times. These construction issues will help in determining the overall feasibility of such a change.Proposed Lighting Breadth
A computer lab will be chosen and analyzed with AGi32 software to determine current lighting levels and total power usage. Then new pendant lighting will be selected to replace the recessed lighting. The interior space will then be reanalyzed to determine if lighting levels or power consumption changed. Rearranging of pendant lighting will be done if new lighting levels are too high or low until levels are acceptable. This change could offer the owner a possible refit option in the future.
The second floor of the office wing includes many computer labs. Lighting design says that spaces with computer screens benefit from indirect lighting to reduce glare on monitors. Current lighting in these spaces consists of recessed direct lighting. Because of this the lighting in one of these spaces will be redesigned with a new pendant lighting layout.
To view the Proposal in PDF format click here.
To view the Revised Proposal (1/11/13) in PDF format click here.
To view the 2nd Revised Proposal (2/25/13) in PDF format click here.
| News | |
|---|---|
Date |
Assignment |
4/26/13 |
CPEP Site Complete and Ready for Final Review |
4/22/13 |
Reflection Posted |
4/12/13 |
Presentation Posted |
4/3/13 |
Final Report Posted |
2/25/13 |
2nd Revised Proposal Posted |
1/14/13 |
Building Statistics Updated |
1/11/13 |
Revised Proposal Posted |
12/16/12 |
Proposal Posted |
11/14/12 |
Technical Report 3 Posted |
10/19/12 |
Thesis Abstract Posted |
10/19/12 |
Student Bio Posted |
10/12/12 |
Technical Report 2 Posted |
9/17/12 |
Technical Report 1 Posted |
9/17/12 |
Building Statistics Posted |
9/6/12 |
CPEP Home Page Launched |
8/20/12 |
Construction Documents Recieved |
8/20/12 |
Owner Permission Recieved |
Note: While great efforts have been taken to provide accurate and complete information on the pages of CPEP, please be aware that the information contained herewith is considered a work‐inprogress for this thesis project. Modifications and changes related to the original building designs and construction methodologies for this senior thesis project are solely the interpretation of Alexander Altemose. Changes and discrepancies in no way imply that the original design contained errors or was flawed. Differing assumptions, code references, requirements, and methodologies have been incorporated into this thesis project; therefore, investigation results may vary from the original design.