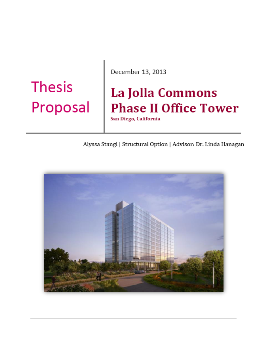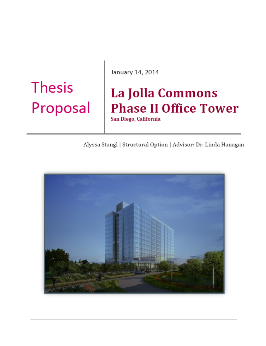Thesis Proposal
This document is a proposal for work to be completed during the Spring 2014 semester. Please click the image below on the left to view a PDF of the document. Select the image on the right to veiw the proposed thesis timeline.
Thesis Proposal - PDF

Thesis Proposal Timeline
.jpg)
Thesis Proposal - Revision 1

Structural Depth | Composite Steel Gravity Redesign and Lateral System Modifications
La Jolla Commons Phase II Office Tower is a completely concrete structure. After the investigations in Technical Reports 1 through 4, no obvious problems were discovered with the building's current structural system. Therefore, a scenario has been created in which the building owner, HINES, would like the structural engineer to design a composite steel structure. The owner would like the structural engineer to investigate the implications of the steel redesign on the construction schedule and building cost as compared to the concrete structure. The structural designer must investigate the potential serviceability issues associated with switching the system from concrete to steel. This will include an analysis of the vibrations due to human live loading.
It has also been requested by the owner that the lateral system be modified to include steel moment frames around the building perimeter in addition to the shear walls at the core. The structural engineer must consider cost and schedule effects of the additional frames and provide a recommendation as to their effectiveness and feasibility.
Overall, the goal of this redesign is to develop a better understanding of the design of steel structures and special steel moment frames and a better understanding of the cost, schedule, and serviceability considerations for steel versus concrete. Another major goal is to develop a better understanding of the design of steel structures for seismic loading conditions.
Breadth 1 | Cost and Schedule Analysis
A detailed cost estimate of the proposed structural system will be completed. This cost will then be compared to that of the existing structural system. In addition, a construction schedule for the redesigned system will be studied and compared to that of the existing structural system. These analyses will then be used to determine which system is more economical. RS Means will be used for most durations and costs; however, information will be requested from the project general contractor.
Breadth 2 | Architectural/ Fire Protection Analysis
Changing the structure from concrete to steel will have different effects on the building's architecture. One item to be investigated is the fire protection of the building structure. Although the structural slab will provide the 2 hour fire rating between floor levels, steel beams and columns will remain exposed. As a result, an investigation will be performed on the new building structure to determine required fire-resistive ratings and to design proper fire protection for structural elements. Also, an analysis will be done on the curtain wall to determine if the wall is adequate for fire resistivity along with perimeter fire protection. Furthermore, the fire protective solutions should not be allowed to significantly impact the building architecture.
Another item to be investigated will be the impact on the building's floor-to-ceiling heights as a result of the structure change.
MAE Requirements
Graduate level work will be used throughout the design and analysis of the proposed structural system.
AE 530 – Advanced Computer Modeling of Building Structures will be utilized in the creation and evaluation of both an ETABS lateral model and a RAM Steel gravity model. Because the building is in SDC D, material from
AE 538 – Earthquake Resistant Design for Buildings will be used to design and detail the building lateral system of concrete shear walls and steel moment frames. Also, additional work is being done to expand into an area of study not yet learned by the designer: vibrations analysis.