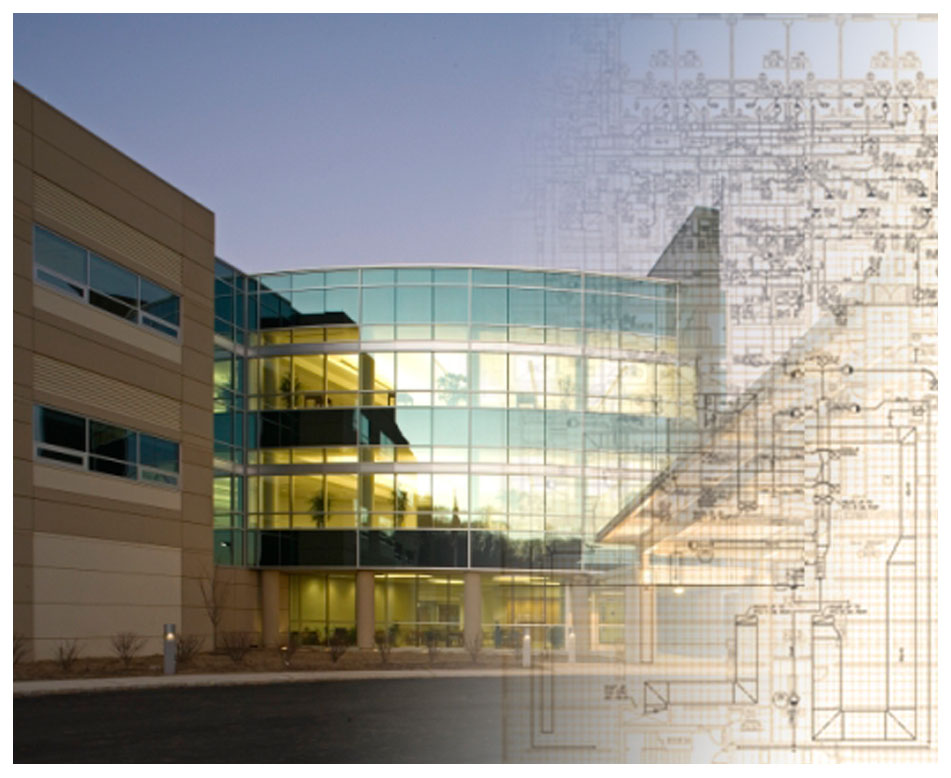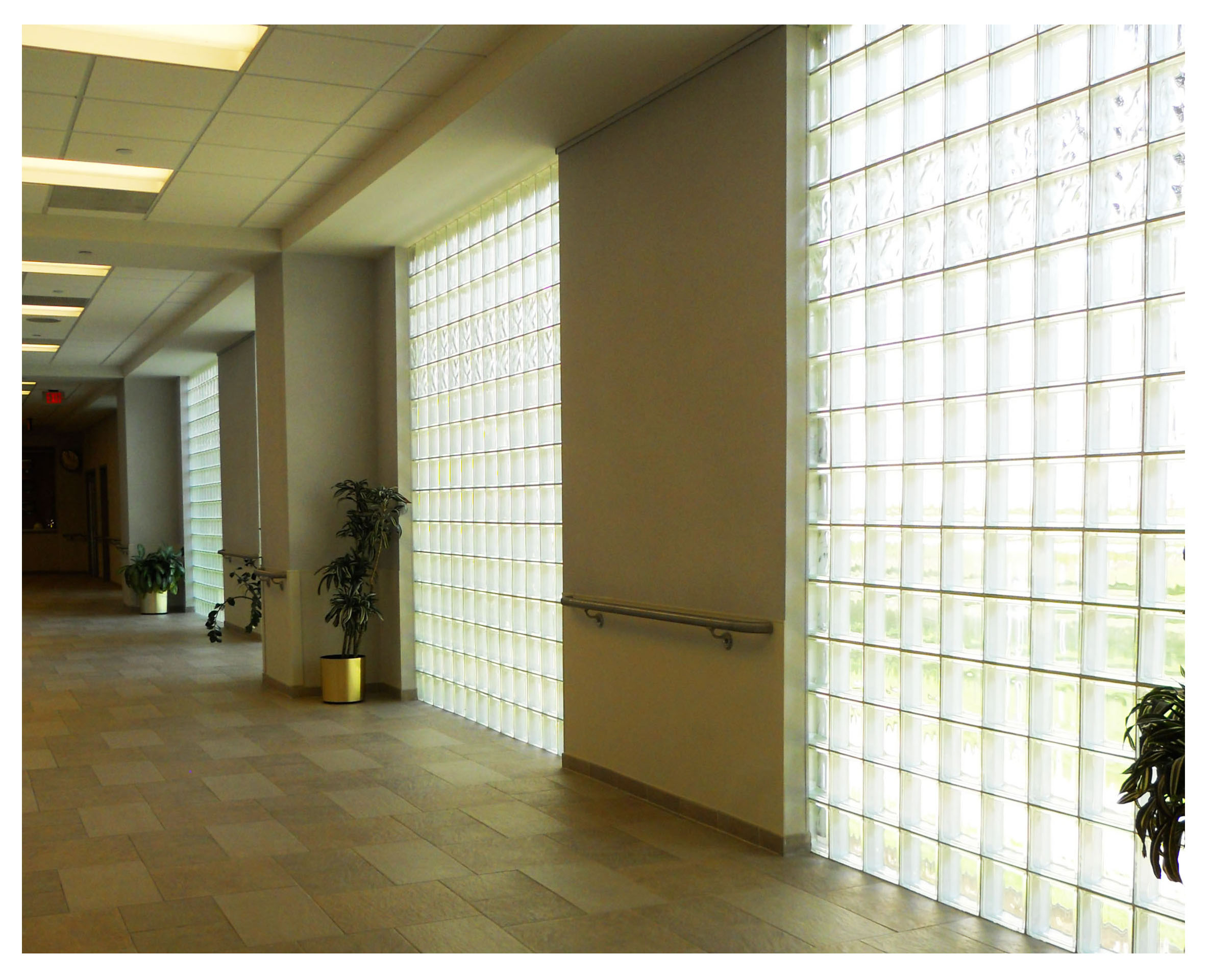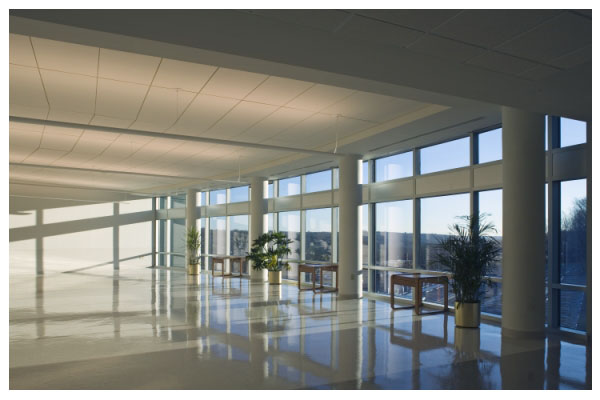Central Plant Integration
The existing sub-level mechanical equipment room houses both a steam absorption chiller and two oil-fueled steam boilers. In order to connect the facility addition with the existing plant, each of these machines will require size upgrades.
In order to maximize the efficiency of the facility operations as a whole for the owner and, additionally, to keep the operations of the existing structure up to code, the replacement of the existing boilers coincides well with a size upgrade.
The steam absorption chiller may also require size upgrades. Though newer than the boilers by approximately 18 years, having been installed in the late 1980’s, it also may represent life-cycle cost savings to the building owner by replacing it now with a larger chiller.
Heat Recovery
Between the existing building and the addition, the State Institute of Rehabilitation is a 152 in-patient facility, with twice as many out-patients. Combined, this represents a high volume of sewage compared to the size of the facility. Though not exactly glamorous, heat recovery from sewage piping may represent a significant heat source for the building and may reduce the necessary size of the boilers.
RTU Replacement
It may be prudent, alongside the above mentioned upgrades, to replace the existing nine RTU’s with two larger basement air handling units. Because the sub-level of the existing facility has direct access to the outdoors, as well as a significant amount of unutilized space, the relocation of air side mechanical systems may open the roof to the possibility of heat and cooling load mitigation by ‘green roof’ installation.
A more detailed examination of the mechanical redesign and the associated disciplines can be found below in the Redesign Proposal document. |


