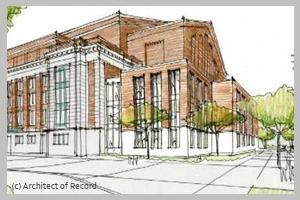

User Note: While great efforts have been taken to provide accurate and complete information on the pages of CPEP, please be aware that the information contained herewith is considered a work-in-progress for this thesis project. Modifications and changes related to the original building designs and construction methodologies for this senior thesis project are solely the interpretation of Erin Miller. Changes and discrepancies in no way imply that the original design contained errors or was flawed. Differing assumptions, code references, requirements, and methodologies have been incorporated into this thesis project; therefore, investigation results may vary from the original design. |
TECHNICAL REPORT III EXECUTIVE SUMMARY Technical Report 3 examines the equipment included in the mechanical design of the Auditorium. It also reports on the systems operation sequence and potential for LEED certification. Finally, the report recaptures the design considerations and requirements previous reported in Technical Reports 1 and Technical Report 2. In order to achieve a fully functioning building that met all the needs of the Francis Michael Performing Arts Academy (FMPAA), an $8.5 million budget was allocated for the mechanical system. The current renovated mechanical design adequately meets the required heating, cooling, indoor air quality and comfort standards. Although not the most “green” of facilities, the Auditorium makes strides to be a sustainable building and reduce its impact on the campus. Utilizing already developed central heating and chilled water plants, the equipment needed for the Auditorium capitalizes on the availability of steam and chilled water. An efficient high pressure flooded heat exchanger provides hot water to the building for heating purposes through many different types of systems including radiant floors, fin-tube radiation and heating coils in the air handling units. On the cooling side, a system of active chilled beams reduces the need for conditioned air down to the require ventilation airflow and also utilizes readily available chilled water. Additionally, energy recovery equipment in one of the four air handling units helps to preheat or precool outdoor air from exhausted room air and reduces the capacity of the heating and cooling coils. Further information regarding the mechanical equipment in the Auditorium and central plants is included in the body of the report. Prior to the renovation, operational history was not provided to the design team for equipment sizing purposes. Furthermore, construction is scheduled to be complete in April 2014, so current system operational data is also not available yet. However, an update to the annual energy and utilities consumption model was performed with additional information received after Technical Report 2. The updated results yielded an annual operating cost of $ 283,729 ($1.65/SF). The electrical consumption for the year totaled 1,671 MWh and annual heating fuel consumption was 8,171 MMBtu. Finally, the priorities of the building owner seem to be directed toward restoring the Auditorium to a functional state rather than an extremely high performing building. Therefore, the mechanical design was driven not by LEED certification credits, but by a system approach to bring the Auditorium to current day working conditions. An evaluation of LEED credits pertaining to the mechanical system is included in the LEED Evaluation Section.
|
| PROGRESS | |
|---|---|
| 04.27.2014 | | CPEP Site Complete |
| 04.27.2014 | | CPEP Reflection Posted |
| 04.27.2014 | | ABET Assessment Posted |
| 04.21.2014 | | Presentation Posted |
| 04.09.2014 | | Final Report Posted |
| 04.02.2014 | | Outline Posted |
| 01.30.2014 | | Proposal Updated |
| 01.15.2014 | | Proposal Page Updated |
| 12.13.2013 | | Proposal Page Updated |
| 12.13.2013 | | Proposal Posted |
| 12.09.2013 | | Research Page Updated |
| 11.19.2013 | | Research Page Updated |
| 11.10.2013 | | TECH 3 Posted |
| 10.14.2013 | | Abstract Updated |
| 10.08.2013 | | BLDG Statistic (II) Posted |
| 10.04.2013 | | TECH 2 Posted |
| 09.19.2013 | | Abstract Paper Draft |
| 09.19.2013 | | TECH 1 Posted |
| 09.02.2013 | | BLDG Statistic Posted |
| 09.02.2013 | | Student Bio Posted |
| 09.02.2013 | | CPEP Site Launched |
| 08.30.2013 | | Thank You Letters Sent |
| 08.08.2013 | | Drawings & Specs Recieved |
| 07.31.2013 | | Owner Permission Recieved
|













