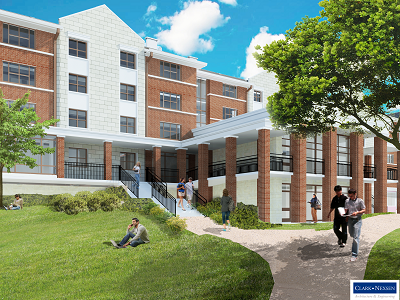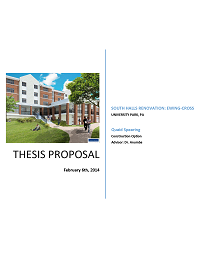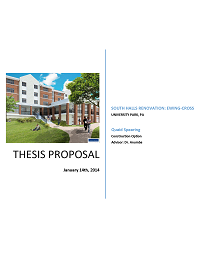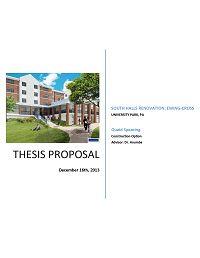Thesis Proposal
The objective of this thesis is to address problematic issues, with a focus on schedule reduction through offsite fabrication.Through these four analyses, the expected outcomes are to provide potential cost and schedule saving solutions to the current issues faced on the project. The overall goal is to accelerate the project schedule while maintaining or improving the quality of the final delivered product.
Analysis 1 - Modularization of Bathroom Units
The first analysis will look at implementing modularization. Due to the fact that the bathroom slabs and portions of the façade are removed, there is a unique opportunity to modularize the bathroom units. The analysis would focus on investigating the different levels of modularization and how it could be implemented in a renovation project. Building the bathrooms offsite will reduce the concern of the finish schedule for the bathrooms being accelerated at the cost of quality.
Analysis 2 - SIPS Implementation for Student Rooms
The second analysis will look at implementing Short Interval Production Scheduling (SIPS) for the student rooms. The layouts of the rooms are repetitive on floors one through four, allowing for the opportunity to increase the workflow and productivity of the rough-ins and finishes for the student rooms. The SIPS schedule that is generated will be compared to the original to determine what potential savings are achievable.
Analysis 3 - Prefabrication of Limestone Facade
The third analysis will focus on value engineering the limestone façade by implementing full thickness limestone panels. The costly limestone veneer panels can be eliminated and prefabricating the limestone walls offsite will be analyzed in an attempt to further save time on the schedule. Changing the façade material will create an architectural breadth in looking at the different patterns of limestone available. The prefabricated design will then be evaluated for cost reduction and schedule savings.
Analysis 4 - Resequence Renovation Phases
The final analysis will focus on resequencing the renovation phases in an attempt to turn the buildings over to Penn State more quickly. Penn State Housing almost entirely relies on the revenue generated from student housing; getting the project completed one semester sooner could produce a lot of revenue for the owner. The analysis will focus on investigating how the project team would renovate two buildings at once, and the logistical challenges that accompany this. The other three analyses that focus on offsite construction will lend themselves to this analysis by helping to alleviate jobsite congestion as well as reducing the construction schedule.
________________________________________________________________________________
Breadth Topics
Structural Breadth [Analysis 3]
A structural breadth is also incorporated into the prefabricated limestone façade in Analysis 3. If the limestone façade is fabricated offsite, research will need to be performed to determine how the wall system will attach to the existing brick veneer. The current stick-built system sees 8” metal studs directly attached to the brick veneer; sheathing and Tyvek are then installed, with the limestone panels secured to the sheathing. With this entire assembly built offsite, the connections that secure the metal studs to the brick veneer will then need to be analyzed to ensure that they will hold the thicker limestone panels with a greater load, when compared to the limestone veneer panels. The structural system at the large projections will also need to be analyzed to determine how the wall load will be carried; this will involve performing an analysis of the loads and specifying a column size to carry these loads. The foundation will also need to be analyzed to determine if the current foundation will be capable of carrying the new loads. It is expected that the foundation will be able to handle the increased load, and that the new columns will tie into the existing structure.
Architectural Breadth [Analysis 1]
With respect to Analysis 1, the implementation of modular bathrooms will require redesigning the bathrooms to better accommodate modularization. This will involve ensuring that the exterior wall to wall width is within the limitations for transportation to fit into a standard delivery truck (8 feet in width). Redesigning the bathrooms will also involve analyzing if the number of bathroom layouts can be reduced to increase productivity and drive down the design costs associated with each bathroom module. If the bathroom layout is changed, ADA code will need to be analyzed to ensure that the bathrooms still meet accessibility requirements. It is expected that that bathroom layout can be altered to improve the efficiency of the designs, while still maintaining ADA requirements.
________________________________________________________________________________
MAE Requirements
A majority of my analyses try to take advantage of knowledge gained from graduate level courses from the MAE curriculum. Information from AE 570 – Production Management in Construction will be used for Analyses 1 and 2. AE 570 dealt with increasing productivity and efficiency on jobsites. Analysis 1 deals with moving construction offsite; this will involve tracking how the production rates may increase or even decrease, when compared to onsite construction. Analysis 2 will look at implementing SIPS, which was discussed in detail during AE 570.
AE 572 – Project Development and Delivery Planning will also be used in Analysis 4 in looking at resequencing the renovation phases. AE 572 focused on improving the delivery method process to increase design and construction efficiency. Construction efficiency will be crucial for Analysis 4 because renovating multiple buildings at once will increase the site logistical challenges. The Design-Build GMP delivery method will not be altered; knowledge from AE 572 will be primarily used to better understand how jobsite efficiency can be improved for a Design-Build project.
|







