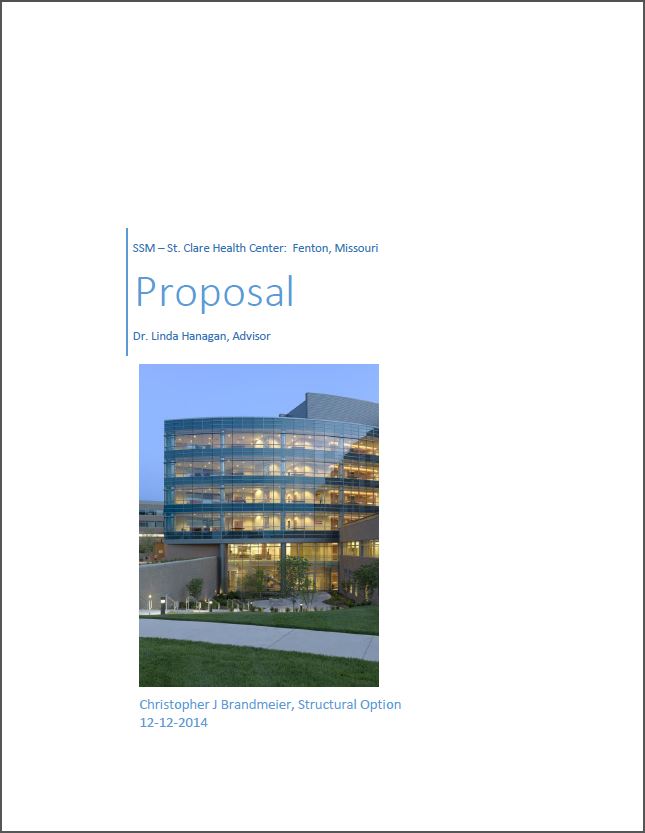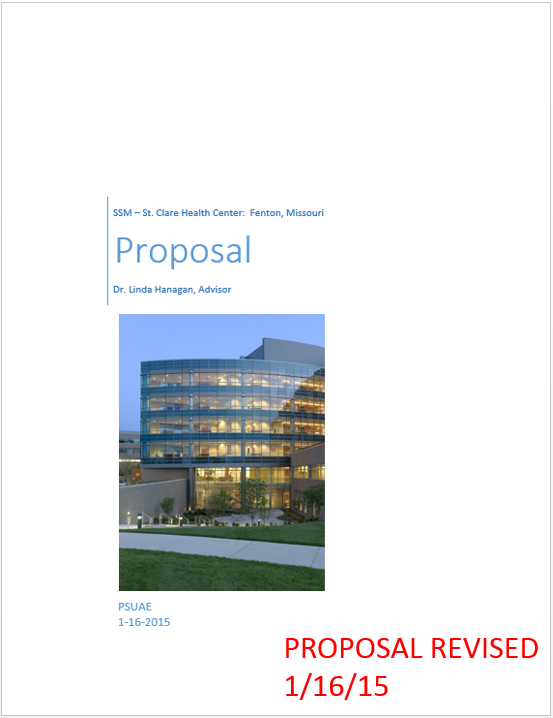News Feed |
| |
Sept. 3, 2014 |
CPEP Created |
|
| |
Sept. 12, 2014 |
Technical I |
|
| |
Sept. 18, 2014 |
Building Stats |
|
| |
Sept. 18, 2014 |
Student Bio |
|
| |
Sept. 26, 2014 |
Technical II |
|
| |
Oct. 17, 2014 |
Technical III |
|
| |
Nov. 17, 2014 |
Technical IV |
|
| |
Dec. 12, 2014 |
Proposal |
|
| |
April 13, 2015 |
Final Report |
|
| |
April 13, 2015 |
Presentation |
|
| |
May 4, 2015 |
CPEP Complete |
|
| |
|
|
|
| |
|
|
|
| |
|
|
|
| |
|
|
|
| |
|
|
|
| |
|
|
|
|
|
| |
|
|
| |
Thesis Proposal |
|
| |
_____________________________________________________________ |
|
| |
  |
|
| |
____________________________________________________________________________________________ |
|
| |
Structural Depth |
|
| |
The new concrete structure will utilize the existing 30 foot square bay sizes and column locations. The floor system will be a mild-steel reinforced concrete flat slab system. A flat slab system was chosen for its economical use of material and slim profile. The system may require drop panels or shear rails depending on slab geometry and loading conditions.
The lateral system will utilize the existing specially reinforced concrete shear walls as well as additional concrete shear walls designed as necessary.
|
|
| |
____________________________________________________________________________________________ |
|
| |
Construction Breadth |
|
| |
The alternate concrete system will have an effect on both the cost and critical path schedule of the project. A cost comparison study will be conducted for the concrete pan joist system and the composite steel system, as well as a critical path comparison. This cost and schedule data will be used to determine the feasibility of the alternate system. |
|
| |
____________________________________________________________________________________________ |
|
| |
Architecture Breadth |
|
| |
The architectural breadth will require a force protection evaluation and upgrade to the existing building. An investigation of the standard threats listed in UFC 4-020-02 will be conducted and improvements will be recommended for vulnerable building systems.
The building façade will be analyzed for potential blast threats at site-dictated stand-off distances. The project will then be altered to increase threat protection and decrease damage to the building façade. Depending on the analysis results, the façade glazing will be altered to accommodate higher loading or the site landscape will be changed to increase stand-off distances. The analysis will use SBEDS or similar blast pressure software program and reference minimum government antiterrorism standards in UFC 4-010-01. |
|
| |
____________________________________________________________________________________________ |
|
| |
|
|
| |
Note: While great efforts have been taken to provide accurate and complete information on the
pages of CPEP, please be aware that the information contained herewith is considered a work-in-progress for this thesis project. Modifications and changes related to the original building designs and
construction methodologies for this senior thesis project are solely the interpretation of Christopher
Brandmeier. Changes and discrepancies in no way imply that the original design contained errors or was
flawed. Differing assumptions, code references, requirements, and methodologies have been
incorporated into this thesis project; therefore, investigation results may vary from the original
design. |
|
| |
|
|
|