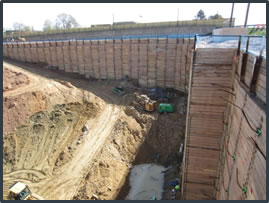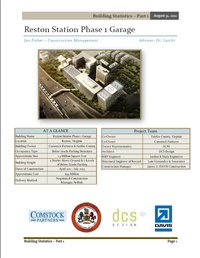Building Statistics 1 (click the above icon)
Excavation:
 The earth that the garage was designed to sit in had to be excavated all the way down to the final elevation proior to starting concrete foundation construction. The 70 foot deep excavation for the garage left behind nearly 120,000 square feet of vertical soil surface area that had to be safely secured to allow for work to proceed in the site. The system used to support the excavation walls was soldier piles and lagging. Over 300 steel H shape soldier piles of 50’ in length were placed into the ground surrounding the excavation limits. As excavation progressed, a total of 120,000 square feet of lagging was installed between the piles and over 1000 tiebacks were installed. Tiebacks, also known as steel anchors, were secured into the site soil through the lagging using drilling operations and grout.
The earth that the garage was designed to sit in had to be excavated all the way down to the final elevation proior to starting concrete foundation construction. The 70 foot deep excavation for the garage left behind nearly 120,000 square feet of vertical soil surface area that had to be safely secured to allow for work to proceed in the site. The system used to support the excavation walls was soldier piles and lagging. Over 300 steel H shape soldier piles of 50’ in length were placed into the ground surrounding the excavation limits. As excavation progressed, a total of 120,000 square feet of lagging was installed between the piles and over 1000 tiebacks were installed. Tiebacks, also known as steel anchors, were secured into the site soil through the lagging using drilling operations and grout.
Cast-in-place Concrete Structure:
The cast in place concrete at Reston Station is the largest system on site in terms of both cost and schedule. The structural system is a 2-way, flat slab with banded beams system with several moment frames throughout the building. Slabs are typically 8 inches thick with drop panels of 10 inches thick. The slabs have a 1.5% to 3% slope to accommodate draining of water into floor drains. North-South oriented column lines are spaced 30' on center while East-West oriented column lines are 15' on center. The rebar used in the concrete slabs is epoxy coated to protect against corrosion from road  salt brought into the garage via vehicle tires. The design of upper levels of the garage have been changed to include a large number of post tensioned beams to accommodate construction loads of the above ground buildings without closing operations of the below ground garage.
A building separation joint runs along the North-South 11 line of the building. This joint helps protect the structure against transferring loads and displacements from one portion of the garage to the entire structure. The exterior walls of the garage are 16 inches thick at the G7 (deepest) level and decrease in thickness as each higher level resists a decreasing load due to soil pressures. The minimum thickness at the G2 level is 12 inches. Figure 5 shows active construction of a concrete slabs at the eastern perimeter of the building.
salt brought into the garage via vehicle tires. The design of upper levels of the garage have been changed to include a large number of post tensioned beams to accommodate construction loads of the above ground buildings without closing operations of the below ground garage.
A building separation joint runs along the North-South 11 line of the building. This joint helps protect the structure against transferring loads and displacements from one portion of the garage to the entire structure. The exterior walls of the garage are 16 inches thick at the G7 (deepest) level and decrease in thickness as each higher level resists a decreasing load due to soil pressures. The minimum thickness at the G2 level is 12 inches. Figure 5 shows active construction of a concrete slabs at the eastern perimeter of the building.
Mechanical Systems:
Mechanically, the garage has a fairly simple system but carries heavy loads due to the large volume and floor area of the underground space. There are 4 exhaust shafts at the southern perimeter of the building and 16 exhaust fans per floor. The fans are each 1.5hp and can exhaust a combined, 1.4 million cubic feet of air per minute from the garage. Two air intake shafts at the northern perimeter of the building deliver air to each floor using 8 supply fans on each of the 5 lower levels. In terms of controlling air temperature, heating is provided in limited areas by electric terminal heaters. There are a total of 19 CRAC (computer room air-conditioning) units on floors G7 to G2 to deliver cooling to computer spaces. In addition, DX split-system units are utilized in ticket kiosks and other personnel locations on the upper levels. Plumbing systems within the project are devoted to properly draining rain water from the upper levels to surface water management vaults where they can be pumped back to storm water utilities. There are a few potable water supply and sanitary sewer systems to provide proper plumbing to bathrooms.
Electrical System:
The electrical utility provider to the project is Dominion Power. A transformer is located on the G3 level of the garage and feeds approximately 1500KVA to the main electrical switch board. Card readers, CRAC units, and common power receptacles are fed by 208/120V panels, while lighting fixtures, dewatering pumps, supply fans, and exhaust fans are fed by 480/288V. All garage drive aisles and parking areas are illuminated by LED surface mounted fixtures as a result of energy saving initiatives. Some fluorescent lighting is used in wall sconces and stairwell light fixtures.
Curtain Walls:
The curtain walls on site are above grade and are used to create an appealing architectural finish with an aluminum framed glazing system. Several storefronts will also be installed on the plaza level for several retail locations. Curtain walls are mostly found on the north elevation of the building but the elevator lobby and escalator landings are also finished with a curtain wall structure.
Transportation:
The 7 levels of the undergournd garage and the plaza level can be accessed by 5 elevators located in 2 central elevator lobbies. The design also includes 2 escalators in the center of the plaza level that move commuters in and out of the bus vault area on the G2 level.
