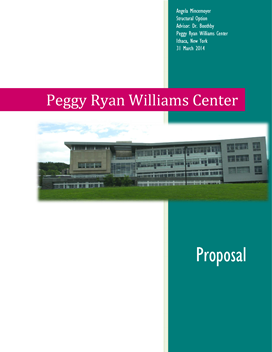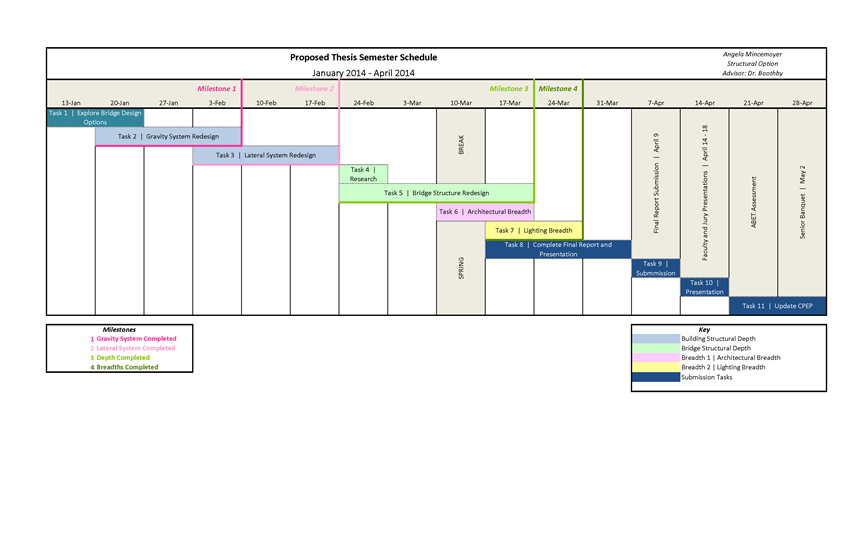Thesis Proposal
03.03.14 | Proposal
01.14.14 | Proposal
12.12.13 | Proposal
Structural Depth
| A reinforced concrete system will be used for a structural redesign. The redesign will consist of a one way slab, pan joists, girders, and columns. A thinner slab can be used because it only needs to span the short distance between the pan joists. The pan joists will run in the direction of the existing beams of the structure. In turn, the girders will be located where the existing girders are located. This will minimize the architectural effects within the building due to columns' locations not changing. The pan joist system will easily accommodate the varying spans and cantilevers of the building. Because the building is only four stories tall and the new gravity system is reinforced concrete, the system will also act as the new lateral system of the building. In turn, the existing braced frames will be removed.
In order to provide a learning opportunity, two different redesigns of the pedestrian bridge structure will be considered. Early on in the spring semester, hand sketches will be done to determine which redesign will best fit the existing site and its adjacent buildings. The first option is a reflection of New York's historical covered bridges, in particular that of the Newfield Bridge. For this redesign, the bridge supports will be moved closer to either building creating a longer span to give the illusion of the bridge only being supported by either building. A steel Warren truss will then be designed. The second option for the bridge redesign reflects on the original name of the building, "The Gateway Building." This redesign will reflect upon the Golden Gate Bridge. Two towers (similar to those of the Golden Gate Bridge) will be designed near the location of the existing two supports. A box truss will then be designed to be suspended from the towers. |
Breadth 1 | Architectural Breadth
| By changing the structure of the pedestrian bridge, an architectural breadth will need to be performed. If the covered bridge option is chosen, the roof of the bridge will mirror that of a traditional covered bridge. However, various façade materials will be considered which incorporate the materials of the nearby buildings, especially those of the Peggy Ryan Williams Center. The Warren truss will lend itself to large diamond shaped windows on the façade of the bridge. These windows will not only mirror the lattice truss of the Newfield Bridge; but, also, play off of the angles of the roof of the Peggy Ryan Williams Center. If the Golden Gate Bridge option is chosen, the façade of the bridge will most likely remain entirely glass. The appearance, placement, and materials of the towers will need to be taken into consideration. In order to explore these options, hand sketches will be completed. A Revit model of the chosen design will then be created and rendered. |
Breadth 2 | Lighting Breadth
| In order to complement the structural redesign of the bridge and the architectural breadth, an exterior lighting breadth will be performed. Use of such techniques as wall washers will be investigated in order to create a modern façade that will complement its surroundings. Luminaires will then be selected. Revit and lighting software will be used to perform a rendering of the new lighting design. A lighting power density calculation will also be performed. Finally, a maintenance cost will be calculated to determine if the new design is feasible. |

